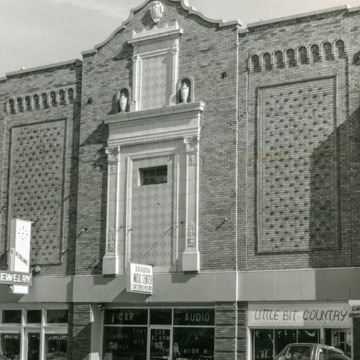The Capital Theater is located on the main thoroughfare through town near other early twentieth-century buildings erected during Ely's first boom decades. Designed by its owners, the theater has a brick facade displaying an eclectic assortment of features taken from several periods of Spanish architecture, an idea popular in American cinema design in the 1910s and 1920s. Renaissance elements include the two stacked door surrounds carved of stone in low relief with elaborate pilasters and capitals. Classical urns occupy niches directly above the entablature of the lower surround. The curvilinear cornice is a late baroque form that contrasts with an arcade of medieval proportions immediately below. Much of the wall surface flanking the surrounds is covered with recessed brick panels containing a pattern of slightly projecting headers. Replacement of doors and windows has substantially altered the street-level facade. The interior received an Art Deco remodeling in 1938.
Fleming and Hull built the theater at a time when the nation was beginning to embrace moving pictures as a form of entertainment. For Ely, an up-and-coming mining town, the arrival of the theater symbolized a growing sophistication and connection with trends across the country. The Capital served its original function as a movie theater until the mid-1960s. The theater remains vacant, but two small commercial spaces flanking the theater entrance on the ground floor contain retail businesses.




















