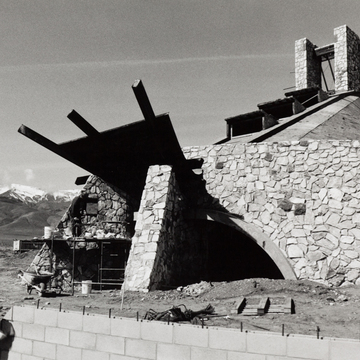The dramatic sweeping forms of the cultural center and museum rise out of the stark desert surrounding Pyramid Lake. Local multicolored stone covers the exterior walls of the round building, which has a curved roof rising to a triangular entry section. Inside is a central area for ceremonial dances, surrounded by stepped seats. The Hopi architect Dennis Numkena designed the structure after winning a national competition. Because the Paiute do not have a tradition of permanent architecture, Numkena relied on universal forms, such as the circle and triangle, and used native materials to reflect the building's connection with the tribe's ancestral land. Compared with much of the contemporary architecture erected on other reservations in Nevada, this structure makes a strong statement for Native American cultural identity.
For reasons that are unclear, the building was not completed in the 1970s and has stood neglected for over twenty years. However, the Paiute received a federal grant in 1997 to complete the building as a center for heritage education for Paiute children and as a visitor center. Ganther, Melby, and Lee of Reno are completing the project, following Numkena's original scheme with some modifications.





