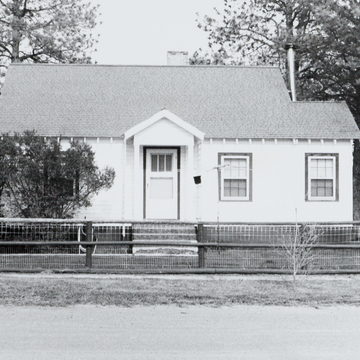With its irregular plan (USFS Plan R-4 #1) and cross-gabled roof, this station's house differs from the square and rectangular office and utilitarian structures on the site. A small gableroofed porch shelters the front entrance. A Forest Service ranger and his or her family live in this building throughout the year.
You are here
Ranger's House
If SAH Archipedia has been useful to you, please consider supporting it.
SAH Archipedia tells the story of the United States through its buildings, landscapes, and cities. This freely available resource empowers the public with authoritative knowledge that deepens their understanding and appreciation of the built environment. But the Society of Architectural Historians, which created SAH Archipedia with University of Virginia Press, needs your support to maintain the high-caliber research, writing, photography, cartography, editing, design, and programming that make SAH Archipedia a trusted online resource available to all who value the history of place, heritage tourism, and learning.

