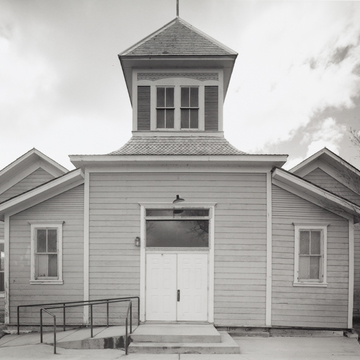The tallest, most elaborate building left in Golconda, the wood-frame school reflects the late nineteenth-century prosperity of the town. The school, with two classrooms, was larger and more elaborate than most of its rural one-room counterparts. The building consists of three sections: the front-porch mass, containing the entry and supporting the tower; the central mass, containing the original classrooms; and the rear ell, built in 1929 to house the high school addition. The school's masses make a harmonious whole; the double gables of the classroom section frame the front-porch mass and the tower above. The flared-eave mansard roof provides a base for the bell tower.
You are here
Golconda School
If SAH Archipedia has been useful to you, please consider supporting it.
SAH Archipedia tells the story of the United States through its buildings, landscapes, and cities. This freely available resource empowers the public with authoritative knowledge that deepens their understanding and appreciation of the built environment. But the Society of Architectural Historians, which created SAH Archipedia with University of Virginia Press, needs your support to maintain the high-caliber research, writing, photography, cartography, editing, design, and programming that make SAH Archipedia a trusted online resource available to all who value the history of place, heritage tourism, and learning.








