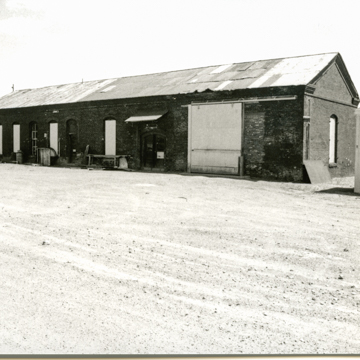The storehouse stands parallel to the engine house and adjacent to the main tracks. This long building is considerably smaller in size than the engine house but echoes many of the architectural characteristics of its neighbor. Each gable end has a single door opening, now boarded up, centered in the wall and elevated above ground. Along the track side, a series of single elevated door openings, now boarded up, allowed the loading of boxcars. The opposite wall has several similar openings, as well as
You are here
General Storehouse
1916, Southern Pacific Railroad
If SAH Archipedia has been useful to you, please consider supporting it.
SAH Archipedia tells the story of the United States through its buildings, landscapes, and cities. This freely available resource empowers the public with authoritative knowledge that deepens their understanding and appreciation of the built environment. But the Society of Architectural Historians, which created SAH Archipedia with University of Virginia Press, needs your support to maintain the high-caliber research, writing, photography, cartography, editing, design, and programming that make SAH Archipedia a trusted online resource available to all who value the history of place, heritage tourism, and learning.

