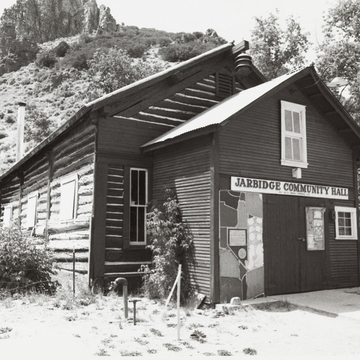You are here
Jarbidge Community Hall (Jarbidge Commercial Club)
One of Jarbidge's oldest buildings, the hall survived the fire of 1919 and continues as the town's community hall and museum. Measuring 23 by 60 feet, the one-story building is constructed like a barn, with bent trusses creating bays from front to back. Logs and chinking fill in the spaces between the bays to create the side walls; the same materials are used to complete the front and rear walls. A small, wood-frame gabled front entry replaced an earlier shed-roofed vestibule. Corrugated metal covers the roof.
The anteroom leads into a large meeting room with unfinished interior walls, exposed logs, and chinking. The ceiling has been left
Writing Credits
If SAH Archipedia has been useful to you, please consider supporting it.
SAH Archipedia tells the story of the United States through its buildings, landscapes, and cities. This freely available resource empowers the public with authoritative knowledge that deepens their understanding and appreciation of the built environment. But the Society of Architectural Historians, which created SAH Archipedia with University of Virginia Press, needs your support to maintain the high-caliber research, writing, photography, cartography, editing, design, and programming that make SAH Archipedia a trusted online resource available to all who value the history of place, heritage tourism, and learning.














