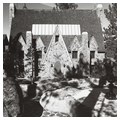Winding down the hill toward the lake, the drive finally reaches the two-and-one-half-story main house, which combines elements of the Arts and Crafts and Tudor Revival styles. The random ashlar granite walls have thick mortar joints, enhancing the building's rustic appearance. A central gabled mass contains the recessed front entrance set in a round-arched opening. A wrought iron eagle with spread wings hovers above the entrance. Flanking this section are two massive stone chimneys with elaborately scrolled hand-wrought ironwork. Four blank gabled dormers are squeezed behind the chimneys and between them and the entrance bay. Two additional stone chimneys rise along the gable ends of the house, and diamond-pane windows puncture the thick walls.
The interior has a large two-and-one-half-story living room with king-post trusses and 26-foot-long beams. A balcony with a balustrade of jigsawn wood boards extends around three sides of the room. On the fourth wall, a staircase leads to the balcony and second floor.
A two-story, wood-frame addition of 1985 doubled the size of the house, but its rooflines and massing are sympathetic to the original structure. Otherwise, the house and the rest of the estate are much the same as DeLongchamps's design. Located on a neck of land jutting into the lake, the house is clearly the focal point of the estate.




