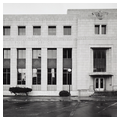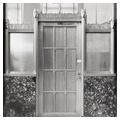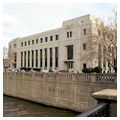Built as a combined post office and federal building containing offices for federal
The Art Deco style continues in the lobby, with black marble walls inset with aluminum medallions, terrazzo floors, and geometric aluminum moldings. The interior, including the original marble and aluminum writing tables, remained remarkably intact by 1975, when the post office relocated to a new building two miles south.
The 2012–2016 restoration of the building was the catalyst for Reno's urban revival, and represented a return of retail to the downtown area. After the federal goverment sold the building in 2012, the developer hired H+K Architects to convert the interior to retail use while preserving the original elegant Art Deco detailing. By reopening the large glass atrium, natural light now fills the building. The LEED-certified building also features a geothermal heating system. In 2015 the Basement, a marketplace with numerous small shops and restaurants, opened, and the following year the anchor tenant, furniture and home accessories retailer West Elm, moved into the ground floor. Rental offices now occupy the top floor.
References
Harmon, Mella. "Reno Downtown Post Office." Reno Historical. Accessed Janaury 20, 2020. http://renohistorical.org/.
Hidlago, Jason. "Former Reno Post Office Gets New Life." Reno Gazette Journal, March 23, 2015.
Pearce, Ed. "Reno's Old Post Office Building Reborn as a Retail Center." KOLO News Now 8 ABC, August 12, 2016. Accessed January 20, 2020. https://www.kolotv.com/.



















