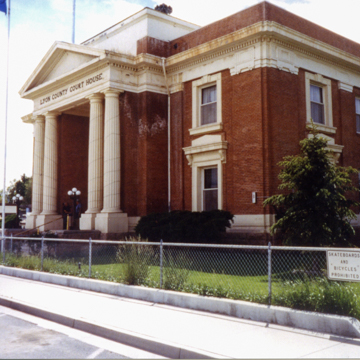The Lyon County Courthouse was the second that DeLongchamps designed in Nevada. The concrete and brick structure in the Beaux-Arts classical style has a highly sculpted wooden cornice with dentils resting on a large pedimented portico supported by four paired terra-cotta Doric columns. Elaborate cornices with dentils and pediments adorn the main entrance and the first-floor windows. In 1935 the county constructed a large rear addition, which closely matches the original structure.
You are here
Lyon County Courthouse
If SAH Archipedia has been useful to you, please consider supporting it.
SAH Archipedia tells the story of the United States through its buildings, landscapes, and cities. This freely available resource empowers the public with authoritative knowledge that deepens their understanding and appreciation of the built environment. But the Society of Architectural Historians, which created SAH Archipedia with University of Virginia Press, needs your support to maintain the high-caliber research, writing, photography, cartography, editing, design, and programming that make SAH Archipedia a trusted online resource available to all who value the history of place, heritage tourism, and learning.

