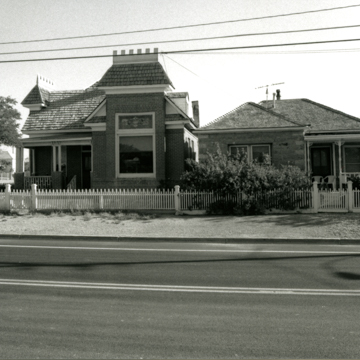You are here
House (G. L. “Tex” Rickard House)
Unlike the house next door, this eclectic residence displays a profusion of forms and mass-produced trims. Brick walls rise to a steeply pitched hipped roof with intersecting gables, one on the north (facade) side and the other on the east side. Narrow hipped roofs top these gables and are edged with crenellated cresting. An inset porch stands to the left of the front
Writing Credits
If SAH Archipedia has been useful to you, please consider supporting it.
SAH Archipedia tells the story of the United States through its buildings, landscapes, and cities. This freely available resource empowers the public with authoritative knowledge that deepens their understanding and appreciation of the built environment. But the Society of Architectural Historians, which created SAH Archipedia with University of Virginia Press, needs your support to maintain the high-caliber research, writing, photography, cartography, editing, design, and programming that make SAH Archipedia a trusted online resource available to all who value the history of place, heritage tourism, and learning.

