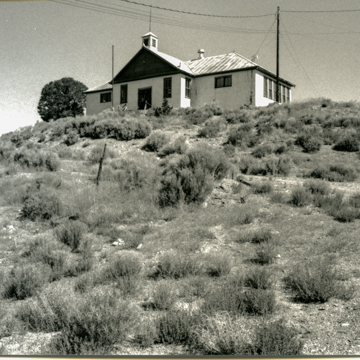The Manhattan School, on a hill above Main Street, is a one-story, hip-roofed building measuring 30 by 75 feet, with a projecting gabled entry vestibule and four interior rooms. Pressed metal originally covered the woodframe structure. These metal surfaces replicated a variety of patterns, including coursed stone, wood shingles, and cornices on the exterior and wainscot, friezes, and cornices on the interior. The exterior has been plastered over, but the plaster could be removed to restore the school to its original condition. Though unusual for a moderately large public building, the use of metal for sheathing small houses and commercial buildings was common in mining towns, as can be seen in the small cabin on Dexter Avenue behind the school. Perhaps the material—a precursor of aluminum and vinyl siding—was seen as a modern and inexpensive way to give the school building a finished appearance.
You are here
Manhattan School
If SAH Archipedia has been useful to you, please consider supporting it.
SAH Archipedia tells the story of the United States through its buildings, landscapes, and cities. This freely available resource empowers the public with authoritative knowledge that deepens their understanding and appreciation of the built environment. But the Society of Architectural Historians, which created SAH Archipedia with University of Virginia Press, needs your support to maintain the high-caliber research, writing, photography, cartography, editing, design, and programming that make SAH Archipedia a trusted online resource available to all who value the history of place, heritage tourism, and learning.

