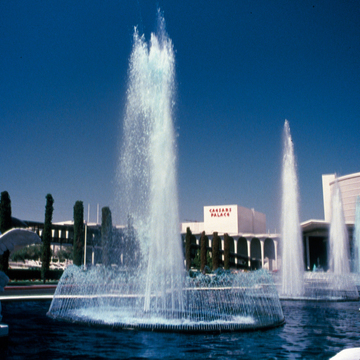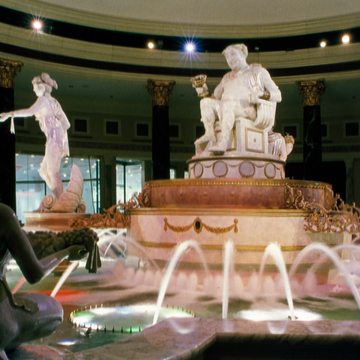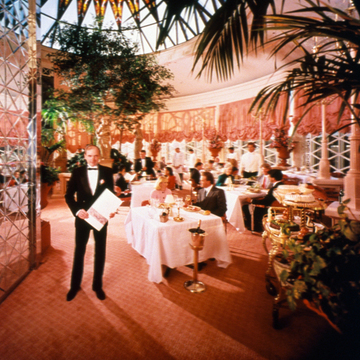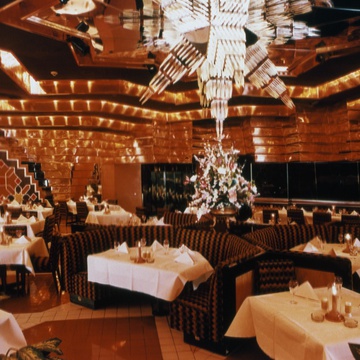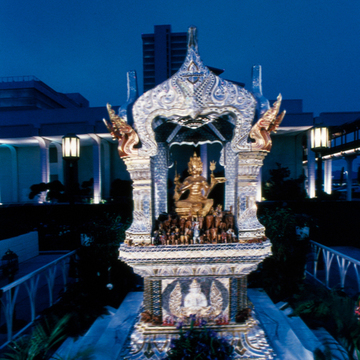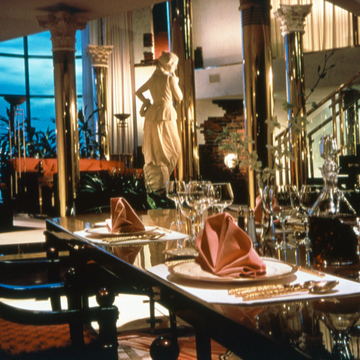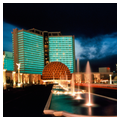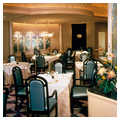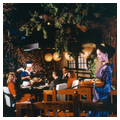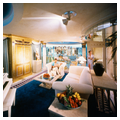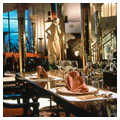Caesars Palace broke with the roadside motel form common along the Strip and introduced something new: the theme casino. Entrepreneur Jay Sarno hired Miami architect Melvin Grossman to design something monumental, but not just high-rise. This was to be an entire complex, based loosely on the theme of classical Rome.
Initially the casino had a central curved tower set far back from the Strip. Flanking this convex form, symmetrical arcaded wings curved outward toward the Strip, a composition faintly but sufficiently like that of an ancient forum to justify the building's name. Cars, relegated to parking lots along the wings, did not intrude upon a long central access plaza adorned with fountains and Italian cypress trees. At the entrance stood symmetrically disposed statues, a mixture of late Greek, Roman, and Renaissance figures reduced by the copyists to the same height; the fact that the Winged Victory of Samothrace was not Roman did not disturb the suggestion of a stylized ancient theme. (A new plaza displaying an even more unrestrained classicism stands just to the north of the original plaza and now serves as the principal automobile entrance to the complex.)
Immediately inside the door a reception area curved along the building's perimeter. Dimly lit and imperfectly ventilated, it accommodated guests waiting for their rooms to be ready. A few steps away, however, a bright and airy rotunda beckoned, filled with gambling machines. (This design is common to many casinos: entries and service areas are uninviting, while the spaces for gambling tend to be easily accessible, large, and colorful, well or even
Since 1969, Caesars has been owned by a series of corporations, the latest being ITT. Since 1970, a dizzying array of added canopies, pavilions, porches, and statues has made the resort seem always up to date, although the high-rise hotel towers built in 1970, 1974, 1979, and 1996–1997 are not all related to the classical Roman theme. The latest tower faces Flamingo Road rather than the Strip, taking advantage of Caesars' prominent corner location. Like the Bellagio and several other hotel towers of the late 1990s, it recalls skyscrapers of about 1910, with several floors grouped as a base, then a shaft of many identical stories, and finally a crowning set of identical floors adorned with classical details and perhaps capped by decorative roofs.
One of the city's most enjoyable urban experiences is to be had, ironically, inside the Forum Shops, not outdoors on the Strip. This shopping mall was designed by Dougall Design Associates and built at Caesars Palace in 1994. An inclined moving sidewalk rises from street level under a series of imitation triumphal arches to one end of the mall, where a short, broad street under a ceiling painted to simulate the sky is lined with one-story shops topped by balustrades. At the end of the street is the first of several plazas, connected by additional shopping streets, each with facades different in scale, height, and design. The plazas also have varied shapes, and while the decoration of some of them was inspired by palace courtyards of the Italian Renaissance or the interiors of famous church buildings, the largest one manages to resemble an outdoor civic square somewhere in modern Italy. Lavish but coarsely executed fountains and sculptures adorn the plazas. Although this is clearly an indoor mall, its design skillfully suggests the experience of a stroll along varied streets leading to differentiated plazas in a Mediterranean tourist town.





















