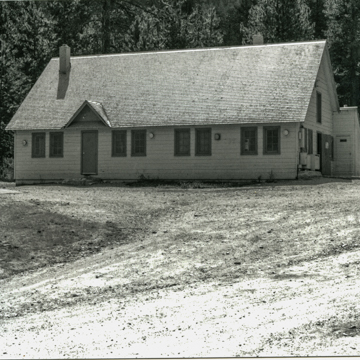You are here
Recreation Hall (Administrative Building)
One of the largest buildings at the camp, this one-story, L-shaped hall was built as the administrative building and included space for a small infirmary, recreation hall, and staff offices. One ell contains a large recreation room featuring a high ceiling open to the gable roof and a massive stone chimney. The other wing contains five small rooms, a lounge, a kitchen, and a bathroom. All of these rooms have wood floors and tongueand-groove wood ceilings.
Writing Credits
If SAH Archipedia has been useful to you, please consider supporting it.
SAH Archipedia tells the story of the United States through its buildings, landscapes, and cities. This freely available resource empowers the public with authoritative knowledge that deepens their understanding and appreciation of the built environment. But the Society of Architectural Historians, which created SAH Archipedia with University of Virginia Press, needs your support to maintain the high-caliber research, writing, photography, cartography, editing, design, and programming that make SAH Archipedia a trusted online resource available to all who value the history of place, heritage tourism, and learning.














