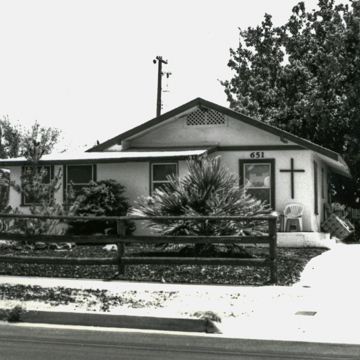This house represents the early vernacular structures erected for married blue-collar dam workers by the Six Companies. This housing type spread over much of the original town, along the base of the triangular plan. The one-story, wood-frame building has stuccoed walls, a front-gabled roof with a gabled vent, and plain door and window surrounds. A small shed-roofed porch stands off center along the facade. The house was substantially altered at the end of the twentieth century.
You are here
House
If SAH Archipedia has been useful to you, please consider supporting it.
SAH Archipedia tells the story of the United States through its buildings, landscapes, and cities. This freely available resource empowers the public with authoritative knowledge that deepens their understanding and appreciation of the built environment. But the Society of Architectural Historians, which created SAH Archipedia with University of Virginia Press, needs your support to maintain the high-caliber research, writing, photography, cartography, editing, design, and programming that make SAH Archipedia a trusted online resource available to all who value the history of place, heritage tourism, and learning.

