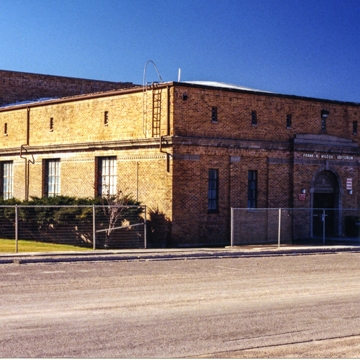The auditorium and gymnasium are identical structures with rectangular plans, brick walls, and bow-shaped roof trusses. On the stripped-classical facades pilasters divide each side into five bays, with a central entry marked by a cast concrete arch with tympanum and keystone. A new, T-shaped high school stands between the auditorium and gymnasium. These twin structures are the only extant historic example of such a pair of support buildings erected for a public school district in southern Nevada.
You are here
Frank R. Wilcox Auditorium and Panaca High School Gymnasium
If SAH Archipedia has been useful to you, please consider supporting it.
SAH Archipedia tells the story of the United States through its buildings, landscapes, and cities. This freely available resource empowers the public with authoritative knowledge that deepens their understanding and appreciation of the built environment. But the Society of Architectural Historians, which created SAH Archipedia with University of Virginia Press, needs your support to maintain the high-caliber research, writing, photography, cartography, editing, design, and programming that make SAH Archipedia a trusted online resource available to all who value the history of place, heritage tourism, and learning.

