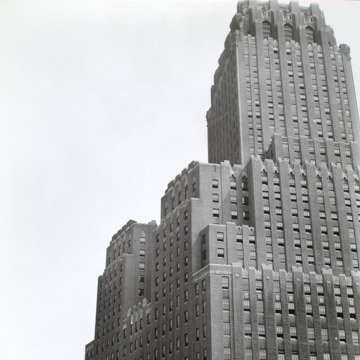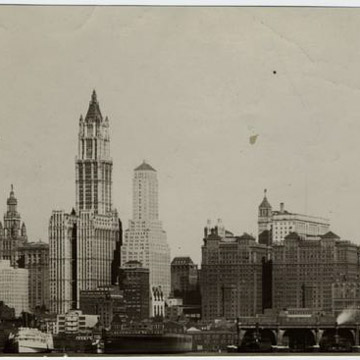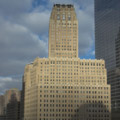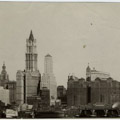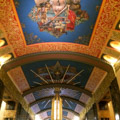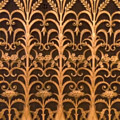The Barclay
When it was completed in 1926, the New York Telephone Building loomed over the surrounding neighborhood on West Street. Directly adjacent to the docks on the Hudson River and across the street from the low Washington Market, the new headquarters for the state’s Bell-affiliated telephone company completely redefined the west side of the Manhattan skyline. Lewis Mumford, writing in the New Republic in 1927, rhapsodized over the building and the new possibilities it offered for a truly modern architecture that “faces the world in the naked forms of its own day and place.” Today, with the construction of Battery Park City and the World Trade Center complex, which both surround and disguise the telephone building, that initial impact can be hard to discern though it remains a powerful expression of pure architectural mass.
The Barclay-Vesey Building, as it is often known, emerged from the need of the New York Telephone Company to create a new hub for its local and long-distance calling infrastructure. Planning for the building began in 1921 as the market for telephone service began to skyrocket after the end of World War I. The Bell monopoly placed AT&T’s long-distance service at the heart of its expansion in the 1920s, and New York telephone usage increased dramatically.
Prior to moving to the Barclay-Vesey Building, New York Telephone had its major offices and infrastructure a few blocks away at 18 Cortlandt Street, in a complex of buildings that is no longer extant. It was located directly behind 195 Broadway, the building that housed AT&T’s national headquarters between 1910 and 1984. The move to West Street placed the company directly adjacent to the long-distance telephone lines that ran up the West Side Highway, and facilitated easy connection between the long-distance network and local callers in Manhattan.
McKenzie, Voorhees and Gmelin specialized in the design of telephone buildings. Cyrus Eidlitz, the originator of the firm, designed the first telephone building in Manhattan in 1886, and the successor firm, Eidlitz and McKenzie, continued the expansion of this architectural infrastructure. Most of those earlier buildings had attempted to mimic the form and scale of the surrounding neighborhoods, using the standard commercial styles of their neighbors. The Barclay-Vesey Building marked a radical departure from that earlier formula, sparked both by the enormous scale of the building, which occupies an entire city block, and the ambitions of the firm’s new designer, Ralph Walker.
The 32-story building was intended to be both inexpensive and flexible enough to accommodate future growth. The building’s five sub-basements housed the switching equipment and power supply; the ground floor contained a grand, elegant lobby to accommodate the hundreds of employees; telephone switchboards occupied the second through tenth floors; and the upper floors housed engineering, billing and advertising, corporate management. The top floor featured an auditorium for employee events and entertainment.
The combination of public, white-collar, and industrial functions made a complex program that was seamlessly integrated into the vertical section. Telephone equipment and the copper wires that connected telephones to switchboards were heavy, and the building was engineered with thick reinforced-concrete floors that could accommodate the load on its first levels. Walker’s ambition was to express the volume of the headquarters building as a single mass, but after many studies, the final design depended on a single tower rising and twisting against the massive 10-story base below. It was one of the first buildings of the 1920s to use the restrictions of New York’s 1916 zoning law, which required buildings to step back from the street as they rose upwards, for maximum aesthetic effect. The building’s cast-stone ornament, focused at its lower levels, in the spandrels, and at its upper levels, used images of nature to relieve the heaviness of the inexpensive buff brick facade. Inspired in part by the ornament of Louis Sullivan and Claude Bragdon, Walker placed mountain lions, sunflowers, starfish, morning glories, and elephants together in an organic landscape that Mumford compared to a “rock garden.” The building’s inclusion as the frontispiece to the American edition of Le Corbusier’s Towards a New Architecture in 1927 is ironic given the deep distaste that the two architects had for each other.
The building remained a telephone exchange and headquarters to the New York Telephone Company, followed by NYNEX and then Verizon, for over 80 years. Verizon invested heavily in restoring the building after it was damaged in the 9/11 terrorist attacks and again after its sub-basements flooded in Superstorm Sandy. In 2013, however, Verizon sold the top 21 floors to a real estate developer who transformed the former office spaces into luxury condominiums; Verizon retained the lower 10 floors and basements. “The Barclay,” as the development is now known, is across West Street from the Goldman Sachs headquarters and is surrounded by financial offices and high-end residential development. As a result of the conversion, the lobby is now private and divided by a screen separating corporate and residential tenants. The original murals, painted by Edgar Williams of Mack, Jenney and Tyler, and depicting the history of communication from Native American smoke signals to medieval flag signals, are intact and provide an unabashed celebration of the history of technology and the might of corporate America.
References
Holliday, Kathryn. Ralph Walker, Architect of the Century. New York: Rizzoli, 2012.
Mumford, Lewis. “Barclay-Vesey Building.” New Republic (July 6, 1927): 176-177.
Stern, Robert A.M., Patrick Gilmartin, and Thomas Mellins. New York 1930: Architecture and Urbanism Between the Wars. New York: Rizzoli, 1987.
Walker, Ralph T. Ralph Walker, Architect. New York: Henahan House, 1957.
Willis, Carol. Form Follows Finance: Skyscrapers and Skylines in New York and Chicago. New York: Princeton Architectural Press, 1995.
Writing Credits
If SAH Archipedia has been useful to you, please consider supporting it.
SAH Archipedia tells the story of the United States through its buildings, landscapes, and cities. This freely available resource empowers the public with authoritative knowledge that deepens their understanding and appreciation of the built environment. But the Society of Architectural Historians, which created SAH Archipedia with University of Virginia Press, needs your support to maintain the high-caliber research, writing, photography, cartography, editing, design, and programming that make SAH Archipedia a trusted online resource available to all who value the history of place, heritage tourism, and learning.















