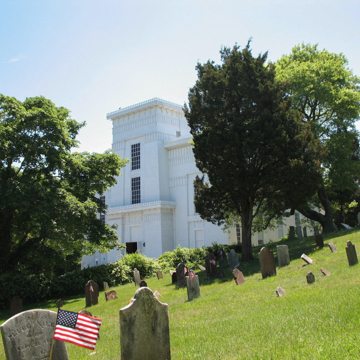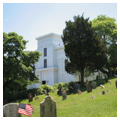You are here
First Presbyterian Church
Rising high above an adjoining whalers’ cemetery, the First Presbyterian Church of Sag Harbor asserts itself as a distinctive and prominent architectural monument in what was then a small seafaring community. The building was constructed to accommodate Sag Harbor’s growing Presbyterian population in the period following the Second Great Awakening.
The First Presbyterian Church is the third sacred building on its site. Originally, a wood-frame structure known as “Old Barn Church” housed a small congregation. Built in 1766, Old Barn Church was later torn down and partially recycled into a slightly larger work in 1816. The church that stands today was built in 1844, at the height of the whaling industry in Sag Harbor, when there were upwards of 60 whaling vessels and 1,800 sailors in port. Renowned church architect Minard Lafever designed the building, though historians disputed his role until the discovery of a series of letters that explicitly mentioned his involvement with the design.
In planning the building and its surrounding space, Lafever attempted to combine two revival styles: Egyptian and Greek. The building is one of the few surviving examples of Egyptian Revival architecture in the United States. Lafever’s stylistic choice can be attributed, in part, to the congregation's desire for their building to echo the forms of the biblical Solomon’s Temple. The stark, slightly battered front elevation recalls the design of Egyptian pylon temples but here, it is done in white painted wood, with little ornament, as compared to the large, highly ornamented masonry originals. The exterior features a tripartite facade composed of three vertical, trapezoidal masses with minimal ornamentation. The church itself pays homage to the whaling industry through the carved forms of flensing paddles (for cutting whale blubber) that repeat above the cornice line. A further trapezoidal shape appears in the church's large main doors, which invite visitors into the spacious interior.
In contrast to the references to Egyptian architecture, Greek motifs popular at the time are prominently featured on the interior of the church. Corinthian columns frame a pulpit and rise into a flat, coffered ceiling that recalls the interiors of Greek temples as well as early Christian basilica forms. An illusionistic painting behind the pulpit gives the appearance of a concave apse, a trick borrowed from Renaissance artists.
Originally topping the building was a 187-foot tall, wooden steeple that was destroyed during a 1938 hurricane. The Greek Revival steeple was built in three sections. The bottom section consisted of a circular Greek colonnade that housed a bell; it is rumored that this portion was meant to imitate the Choragic Monument of Lysicrates, near the Acropolis in Athens. The next segment contained panels decorated with Greek ornamental motifs, inset with four clocks from local company Sherry and Byram Clockworks. The top segment featured a weathervane. With the loss of the steeple, the solidity and strength of the underlying Egyptian forms reemerged and the character of the building fundamentally changed, becoming visually more akin to its original purpose: the reimagining of the Temple of Solomon. Further supporting this underlying concept, the frontal approach to the church is slowed by a fence structured from posts resembling obelisks, meant to evoke an image of the forecourt that preceded the biblical temple.
In 1950, after natural wear had begun to make portions of the church unsafe, the building underwent a two-year restoration process during which it was fortified structurally and had its roof repaired. During this time, a modern lighting system that had been previously installed was removed and replaced by a chandelier and smaller sidelights that recalled the whale-oil fueled light sources that historically lit the church’s interior. A second restoration occurred in 1990, this time partially funded by New York State, which, by then, had recognized the building's architectural significance.
Declared a National Historic Landmark in 1994, the building continues to be used as a place of worship, in what is now an elite enclave rather than a working class community. In keeping with its eclectic sources and history, it is currently shared by the First Presbyterian Church and the Conservative Synagogue of the Hamptons.
References
Andrews, Wayne. Architecture in New York; a Photographic History. New York: Atheneum, 1968.
Cory, David and Carolyn Pitts. “First Presbyterian (Old Whaler’s),” Suffolk County, New York. National Historical Landmark Application, 1993. National Park Service, U.S. Department of the Interior, Washington, D.C.
Embury, Aymar. “Early American Churches: First Presbyterian Church, Sag Harbor, L.I.” Architectural Record51 (April 1912).
Hamlin, Talbot. “The Rise of Eclecticism in New York.” Journal of the Society of Architectural Historians11, no. 2 (May 1952): 3-8.
Writing Credits
If SAH Archipedia has been useful to you, please consider supporting it.
SAH Archipedia tells the story of the United States through its buildings, landscapes, and cities. This freely available resource empowers the public with authoritative knowledge that deepens their understanding and appreciation of the built environment. But the Society of Architectural Historians, which created SAH Archipedia with University of Virginia Press, needs your support to maintain the high-caliber research, writing, photography, cartography, editing, design, and programming that make SAH Archipedia a trusted online resource available to all who value the history of place, heritage tourism, and learning.




