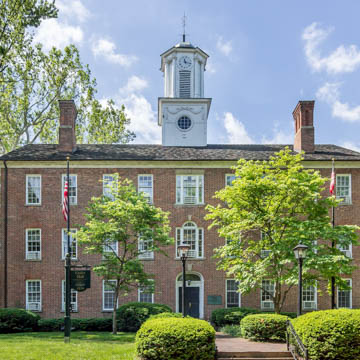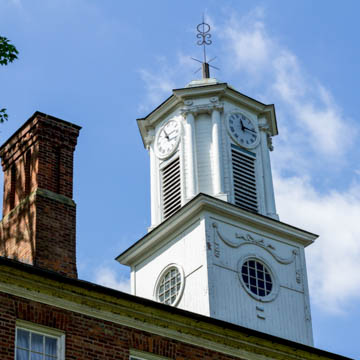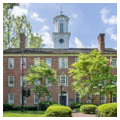You are here
Cutler Hall
Cutler Hall, also called Manassah Cutler Hall after one of Ohio University’s founders, is located on the Ohio University campus green in Athens. The first college founded in the state, Ohio University reflected the educational values established in the Northwest Territory. The Northwest Ordinance recognized that as the new territory opened, it would attract many people, including those who were unschooled and uneducated. It was a territorial priority to establish schools to educate these settlers. Completed in 1818 as the university’s earliest building, Cutler Hall gave physical form to this emphasis on education and through its architectural style and setting also transplanted earlier American college plans and building types into the newly founded state and school. Originally housing dormitories and laboratories, Cutler Hall serves today as the university’s main administration building.
Manasseh Cutler (1742–1820) was born in Killingly, Connecticut. He earned a degree at Yale in 1765, and worked as a teacher, clergyman, physician, botanist, and lawyer. This educated New Englander impressed upon his friend General Rufus Putnam of the Ohio Company, which founded Marietta in 1788, that an institute of higher education in the new territory would further their efforts to establish statehood. In addition, Cutler represented the Ohio Company in its negotiations with Congress and he called for setting aside two townships within the company’s Northwest Territory land purchase for the purpose of higher education.
Ohio University was founded in 1802 as American Western University by an act of the territorial legislature. Ohio became a state in 1803, and in 1804 the Ohio General Assembly passed an act that recognized and named Ohio University. The school admitted its first students in 1809 with the first class graduating in 1815. By 1816 with a clear vision of continued growth, the university’s building committee decided to use Rufus Putnam’s plans for the campus green and hired Benjamin Corp to assist Putnam and supervise the construction of a new building. Described by local historian Betty Hollow as “a well-known architect of Marietta,” Corp was originally from England and had moved to Boston before finally settling in Marietta, Ohio.
The building measures 82 feet long and 55 feet wide and sits on the highest part of the college green. Local businesses provided most of the supplies for the building, including 37,000 bricks (which William T. Dean supplied at $4.50 per thousand); 27,964 feet of lumber (purchased from the Herrold brothers at $1.12 per hundred feet); and stone for the basement, windows, and sills (furnished by Bingham and White for $1.125 per perch). Local workmen were hired to excavate the cellar and lay the stone work. Originally known as the “College Edifice,” the building was completed by September 1818 at a total cost of $17,806. After the addition of two smaller flanking buildings, East and West halls, in 1837 and 1839, it was identified as the Center Building. Finally, in 1914 the name was changed to Cutler Hall to honor Manassah Cutler as a cofounder of the university and signer of Ohio Company’s contract with the United States government. East and West halls were subsequently renamed Wilson and McGuffey halls in honor of two former university presidents.
As the large main college building situated on an open green and flanked by smaller structures, Cutler Hall reflects earlier American college plans and, in turn, shows the influence of English collegiate sources. In particular, the three-story brick Cutler Hall resembles the eighteenth-century Wren Building at the College of William and Mary in Virginia, notably in its relationship to the two smaller halls, its overall massing, and in specific architectural features. The Federal-style Cutler Hall has a similar center cupola, end gables with interior chimneys, and additional stylistic features include the elliptical fanlight above a paneled double door, second-floor Palladian window, and a window with sidelights on the third floor with a stone lintel. The roof was raised to accommodate a half story in 1881.
Classes met in Cutler Hall until 1937, when it was thought to be unsafe. A complete remodeling of the interior soon followed, which included replacing wooden stairs with metal stairs and the installation of elevators. Cutler Hall was restored to its original appearance in 1949. Though the central cupola clock tower is still in place, the present clock was a gift from the Class of 1914; that year chimes replaced the bell that had been rung by hand since the building was completed nearly a century before. Sometime around 1900, the building’s original two-over-two double-hung sash windows were replaced with modern six-over-nine windows.
In 1975 the Ohio University Campus Green was listed on the National Register of Historic Places, and two years later Cutler Hall was declared a National Historic Landmark. Today, Cutler Hall is an administration building for the university that houses the Office of the President, the Office of the Executive Vice President and Provost, and other senior administrative staff.
References
Hollow, Betty. Ohio University, The Spirit of a Singular Place, 1804-2004. Athens: Ohio University Press, 2003.
Hoover, Thomas N. The History of Ohio University. Athens: Ohio University Press, 1954.
Mendinghall, Joseph S., “Manassah Cutler Hall,” Athens County, Ohio. National Historic Landmark Nomination, 1977. National Park Service, U.S. Department of the Interior, Washington, D.C.
Sacha, D.W., “Cutler Hall,” Athens County, Ohio. Ohio Historic Inventory Form, 1975. Ohio Historic Preservation Office, Columbus, Ohio.
“Cutler Hall.” Ohio University. Accessed November 14, 2018. https://www.ohio.edu/.
Turner, Paul Venable. Campus, An American Planning Tradition. New York: The Architectural History Foundation/Cambridge: MIT Press, 1984.
Writing Credits
If SAH Archipedia has been useful to you, please consider supporting it.
SAH Archipedia tells the story of the United States through its buildings, landscapes, and cities. This freely available resource empowers the public with authoritative knowledge that deepens their understanding and appreciation of the built environment. But the Society of Architectural Historians, which created SAH Archipedia with University of Virginia Press, needs your support to maintain the high-caliber research, writing, photography, cartography, editing, design, and programming that make SAH Archipedia a trusted online resource available to all who value the history of place, heritage tourism, and learning.













