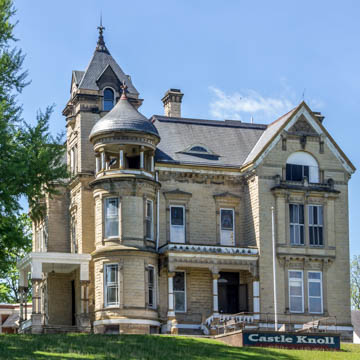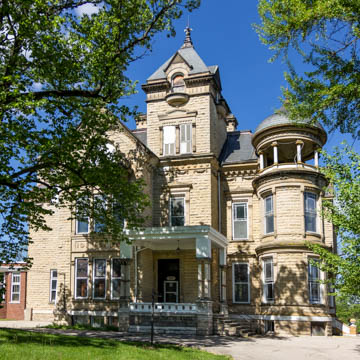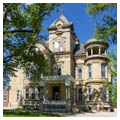You are here
Phineas and Anna Mast House
The Mast House, the home of Phineas and Anna Mast, is an example of the architectural eclecticism that defined the Aesthetic movement, replete with carved stone and wood ornamentation, decorative metalwork, stained glass, and exotic woods. At the time of the house’s completion, the Springfield Republic described it as an “exquisite combination” of the Queen Anne and Eastlake styles of architecture, and later studies also noted its Romanesque, Renaissance Revival, and Néo-Grec influences. Still, the house’s Queen Anne elements prevail. Its asymmetrical fenestration, patterned masonry chimneys, front-and-side-gable plan, and round corner tower capped by an onion dome, are Queen Anne stylistic hallmarks. These features are accented with Eastlake style detailing, most notably in the first- and second-floor window surrounds. The house’s foundation and superstructure are constructed of locally quarried rock-faced limestone. Here laid in coursed ashlar pattern, the newspaper called the limestone the “most beautiful building stone for building purposes in the world.”
Phineas P. Mast made his fortune in the production of agricultural implements. In the late nineteenth century, Springfield, Ohio, led the nation in the production of farm machinery, due in part to the success of Mast’s numerous companies. The two largest, P.P. Mast and Company and Mast, Foos and Company, manufactured seeding machines, plows, windmills, force pumps, and lawn mowers that were distributed nationally under the Buckeye brand name. Mast started his first company in Springfield in 1856, and its success led him into new enterprises like publishing, railroads, and mining. At his death in 1898, his estate was worth over $2 million.
The Mast House was the result of the creative collaboration of local architects Lon Krider and Charles Cregar. Designed in early 1882, it is one of the earliest commissions in their short-lived partnership. Krider had arrived from Fort Wayne, Indiana, in the mid-1870s and immediately took work with T.B. Peet and Company, a local galvanized iron cornice manufacturer. Though he formed his own architectural practice in 1880, he continued to operate out of the T.B. Peet offices. Charles Cregar, a Springfield native, received his training in Indiana, first at a technical school in Indianapolis and then in Fort Wayne under the tutelage of architect T.J. Tolan. After a short stint on his own, he joined Krider as a draftsman around the fall of 1880. While Krider advertised himself as an architect and constructing engineer, all evidence supports Cregar as the firm’s principal designer.
This was the Mast family’s third residence on West High Street, which cut across the family’s 32-acre parcel of land. They purchased this property in 1867 and immediately set about building a suburban farmstead in the Gothic Revival style. Here they lived until the early 1880s, when they built a new brick Italianate style house across the street, which served as their temporary residence during the construction of their new mansion. Demolition of the original house began in April 1882. The Springfield Republic noted in October of that year that, “Mr. Mast’s new stone castle looms up grandly from the summit of the hill south of West High.” Nonetheless, numerous delays, partly caused by the lack of a general contractor, slowed construction and pushed the completion date to the spring of 1886. Likening the mansion’s construction to that of a great cathedral, the newspaper observed that “building operations on such a house take time.”
When work started on the house, the West High Street neighborhood consisted mostly of working-class housing built in the 1870s. But in the 1860s, many hoped the street would rival East High Street, then the most fashionable address in the city. That ambition led Mast, along with his neighbor George Spence, to become an incorporator of the Springfield Street Railway Company in 1869. Running the length of the city along High Street, the railway moved people quickly from downtown to their suburban residences. While East High Street grew rapidly in the years following construction, development in Springfield’s west end was nearly stagnant. By 1886, only four large suburban houses stood in the neighborhood, two of which were owned by the Masts. Topographical differences may explain the disparity in rates of development. High Street derives its name from the natural ridge running east of downtown; on the west side, however, High Street is mostly flat. The exceptions are the large parcels owned by the Masts and their immediate neighbors. During the construction of the Mast mansion, the Springfield Republic characterized the site as “perfect,” possessing “broad slopping lawns of the most perfect grade” leading up to the residence. These slopes, the paper continued, gave the house “that relief which is as important to a fine architectural pile, as is the gold setting to a rich jewel.”
A massive fire damaged large parts of the Mast House in January 1895. The blaze started in the music room fireplace and quickly spread to the upper stories through a utility shaft. The family survived, but the fire gutted much of the house’s interior, including furniture, rugs, and many fine paintings. Newspapers from across the country picked up and sensationalized the story, giving the impression that the house had been completely destroyed. Although the estimated damaged ranged from $85,000 to $225,000, the Masts immediately undertook repairs. Anna Mast, who was seriously ill before the fire, did not live to see the house restored. She died that April at the age of sixty-seven. After Phineas’ death in 1898, his will stipulated that the restored house and grounds were to be donated to Ohio Wesleyan University, located nearly fifty miles away in Delaware, Ohio, to be used as the university saw fit. The Mast’s three daughters sued, reaching a favorable settlement in December 1901. In 1914, the family sold the house and grounds to the Knights of Pythias to be used as a Home for Aged and Indigent. The property was the Pythian’s Castle Knoll nursing home until 2005, when it was purchased and partially restored by the Turner Foundation. The house is open to the public on occasion.
References
Berkhofer, George A. No Place Like Home: A History of Domestic Architecture in Springfield and Clark County, Ohio. Wilmington, OH: Orange Frazer Press, 2007.
Foster, Janet W., and Radek Kurzaj. The Queen Anne House: America's Victorian Vernacular. New York: Abrams, 2006.
Lambourne, Lionel. The Aesthetic Movement. London: Phaidon Press Limited, 1996.
Zukowski, Karen. Creating the Artful Home the Aesthetic Movement. Layton, UT: Gibbs Smith, 2006.
Writing Credits
If SAH Archipedia has been useful to you, please consider supporting it.
SAH Archipedia tells the story of the United States through its buildings, landscapes, and cities. This freely available resource empowers the public with authoritative knowledge that deepens their understanding and appreciation of the built environment. But the Society of Architectural Historians, which created SAH Archipedia with University of Virginia Press, needs your support to maintain the high-caliber research, writing, photography, cartography, editing, design, and programming that make SAH Archipedia a trusted online resource available to all who value the history of place, heritage tourism, and learning.

















