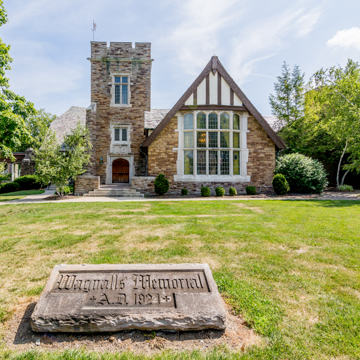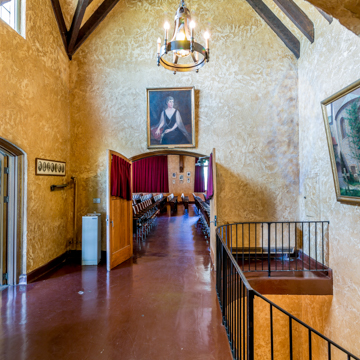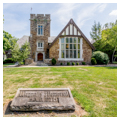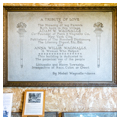The Wagnalls Memorial Library reflects the diversity of industry in Ohio and its profound impact even in those parts of the state that were decidedly not urban. Though the small rural village of Lithopolis had a population of only around 350 people in the 1920s, it boasted a cultural center rivaling many found in Ohio’s largest cities. Lithopolis is located in Bloom Township in Fairfield County, approximately eighteen miles southeast of Columbus. It owes the existence of this institution to the generosity of Mabel Wagnalls Jones, an author, collector, and concert pianist, whose vision was to create a village cultural center to honor the “self-made man,” who rose from humble beginnings to become an industrial and business leader of the twentieth century.
The Wagnalls Memorial is constructed of native free stone quarried locally and brought to the site on horse-drawn skids. Roofs throughout are slate. The Tudor-Gothic building complex was designed by Columbus architect Ray Sims in close collaboration with the patron Jones. It was dedicated in 1925 in memory of Mabel’s parents, Anna and Adam Wagnalls, who were both born in Lithopolis. Adam Wagnalls was the cofounder of the Funk and Wagnalls Publishing Company. Mabel was their only child and upon her death in 1946, the remainder of her estate was dedicated to sustaining the Wagnalls Memorial Library and its use as a community center. Her bequest also provided scholarships for Lithopolis residents to attend institutes of higher education dedicated to “learning, music, and art.”
The original 1925 complex consists of a library, two tower rooms, a banquet hall, and a 400-seat auditorium that includes a projection room for showing motion pictures. The interior finishes are consistent throughout all parts of building, with floors of natural local flagstone, solid oaks doors, and leaded-glass windows with clear and stained glass. The theater/auditorium has a high oak-beamed ceiling. Interior walls are plaster with custom finishes in the auditorium, library, and all first- and second-floor public areas. The light fixtures are of hand-wrought iron throughout the complex, which also features handcarved wood decorative elements in the library and auditorium. A complete kitchen and dining area is located on the lower level of the original Memorial building.
Additions to the original 1925 Memorial were completed in 1961, 1983, and 1991; in 1999, a freestanding community building was also erected. The landscaping includes formal gardens and stone sculptures bequeathed to the Memorial Foundation from the former Dr. Edward B. Roller Estate. The three additions are constructed of the same materials as the 1925 complex and effectively honor the original architectural design and materials while expanding the original library and meeting spaces. The 1961 addition provided a juvenile library, executive office, and conference rooms. The 1983 addition, designed by architect Steve Schonberg of James A. Monsul and Associates, provided 5,000 square feet to house the library’s adult fiction inventory as well as study areas, listening rooms, typing areas, offices, and public reading spaces. The 1983 addition also includes extensive display spaces to house the collections associated with the history of the Wagnalls family and Lithopolis. This addition includes a large flagstone patio for outdoor community event space. The existing gardens were also tripled in size to expand the original formal gardens for multiple public uses.
While the building additions have significantly expanded the Wagnalls Memorial’s footprint on the site, its surroundings are largely intact. The Wagnalls Memorial Library, Auditorium, and Community Center is located on a tree-lined street in a predominantly residential area only a block away from the historic center of the village of Lithopolis, which retains its small-scale commercial fabric and now has a population of 1,200.
References
Campen, Richard. Ohio: An Architectural Portrait. Chagrin Falls, OH: Summit West Press, 1973.
Mangus, Michael, Caryn Hannan, and Jennifer L. Herman. Ohio Encyclopedia. Hamburg, MI: State History Publications, 2008.

























