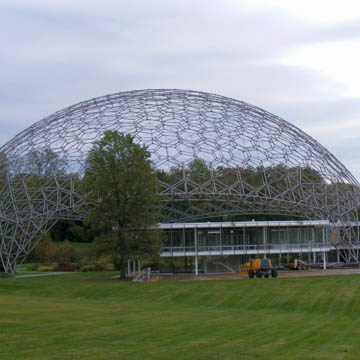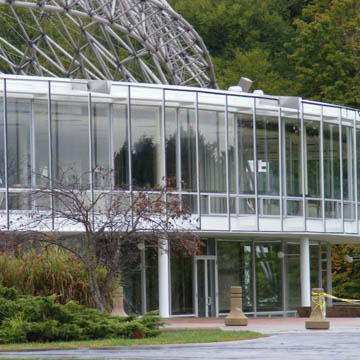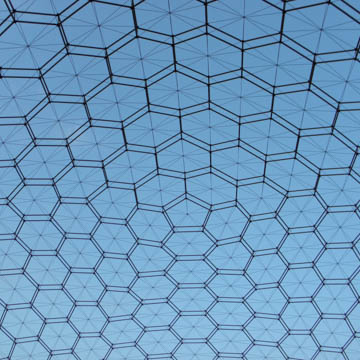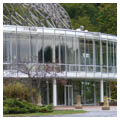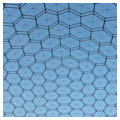Driving through the rolling hills of Geauga County along State Route 87, at the farthest suburban fringe of metropolitan Cleveland, one might catch a glimpse through the foliage of what looks like a billowing spider’s web, with a curved glass and steel building caught in its strands. In reality, it is a three-story office building coupled with the world’s largest free-standing geodesic dome. John Terence Kelly, along with Thomas C. Howard, M.E. Uyanik, and R. Buckminster Fuller, designed the eleven-story, eighty-ton dome that is located on forty-five campus-like acres in Materials Park. The structure is supported on five pylons and actually comprises two domes, one inside the other, made up of aluminum hexagons, connected by thirty-inch aluminum tubes at each corner. The “Space Lattice” dome, as Kelly named it, is engineered to withstand an eight-inch coating of ice and winds up to 500 miles per hour. The ASM geodesic dome’s open lattice-work appearance sets it apart from other domes with enclosed rigid geometric forms covered by flexible skins or panels, such as Fuller’s famous U. S. Pavilion at the 1967 World’s Fair in Montreal.
The geodesic dome serves no functional or structural purpose but serves as a symbol of “humanity’s mastery of metals and materials.” It gives the ASM property a modern, even futuristic, look for which Cleveland architect Kelly was striving. As described in ASM International’s promotional materials, “Kelly envisioned a structure that would bring nature and technology together in a celebration of materials.” These include reinforced concrete as well as steel, bronze, copper, and aluminum. The use of such a wide variety of metals was to be expected in the headquarters of an organization originally known as the American Society of Metals.
The semicircular office building shares two of the dome’s pylons and follows the western side of its curve. The curved shape of the office building required mastery in framing and glazing techniques, as none of the frames were set in a ninety-degree angle. The building comprises 20,870 square feet of glass plate and has an original stainless steel sun shield. A mineral garden, displaying sixty-six samples of raw ores sprinkled among seventy-five varieties of perennials, shrubs, and flowering plants completes the site, which was donated by ASM national secretary William Hunt Eisenman.
The 2009–2011 rehabilitation of the ASM Headquarters and Geodesic Dome by the Chesler Group was recommended to the National Park Service as a restoration-level rehabilitation project of note. The historic fabric was restored and the office spaces returned to a use more reminiscent of the original design. The interior features twinkle lights made of tungsten; a fin tube heating system; floating stair made of stainless steel, aluminum, and brass; copper mesh panels set in solid copper; and even an original conference table designed with titanium. As a result of this restoration, the ASM Headquarters and Geodesic Dome appear once again as a stunning expression of postwar Modernism.
ASM International, an engineering and scientific society with 36,000 members in 100 countries worldwide, provides information on materials and processes, from structural to nanoscale, to the materials science and engineering professions.
References
ASM International. “History of ASM.” Accessed September 2014. www.asminternational.org/about/history.
Baldwin, J. Bucky Works: Buckminster Fuller’s Ideas for Today.New York: Wiley, 1996.
Curtis, William J. R. Modern Architecture since 1900.3rd ed. London: Phaidon Press, 1996.
Dooley, Denis. “Cleveland Arts Prize .” Accessed September 2014. www.clevelandartsprize.org.
Fuller, Buckminster. Buckminster Fuller: Anthology for the New Millennium. Ed. Thomas T.K. Zung, New York: St. Martin’s Press, 2001.
Jandl, H. Ward, John A. Burns, and Michael J. Auer. Yesterday’s Houses of Tomorrow, Innovative American Homes 1850 to 1950. Washington, DC: Preservation Press, National Trust for Historic Preservation, 1991.
Schreiber, Anke, “ASM Headquarters and Geodesic Dome,” Geuga County, Ohio. National Register of Historic Places Inventory-Nomination Form, 2009. National Park Service, U.S. Department of the Interior, Washington, DC.

