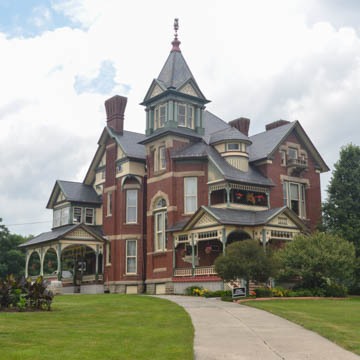The Charles H. Bigelow House was built in 1888, during a period of great local prosperity, for prominent Findlay businessman Charles Bigelow. Its distinctive appearance reflects the highly decorative Queen Anne architectural style.
The discovery of natural gas in northwest Ohio late in the nineteenth century reached its apex when the remarkable Karg Well, near Findlay, was tapped in 1886. This well was so intense it could be seen and heard for more than five miles. The abundant supply of inexpensive fuel attracted industry to the region, including glass and nail factories, rolling mills, and potteries. The gas boom and influx of population and capital was reflected in a wave of newly constructed public, commercial, and residential buildings in the city, and county-wide infrastructure improvements to bridges and roads. The building surge was significant not only for the quantity of construction, but also for the quality, as many new buildings were designed and built to display a newfound wealth.
Prior to the gas boom, Bigelow’s politically active family was already financially established as they had long been prosperous in agriculture. Bigelow expanded his family’s financial success through several lucrative business ventures. He profited from the flourishing economy through his investment in the Vance-Bigelow Planing Mill and the Findlay Toothpick and Basket Company, in addition to involvement in local banking. At the height of his prosperity, Bigelow commissioned local architect Henry Oswald Wurmser to design an impressive new residence. Early in his career, Wurmser had joined William Kramer to create the architectural firm of Kramer and Wurmser, and together they designed more than 1,200 buildings, including opera houses, hotels, schools, and churches. Although Wurmser designed many high style homes for Findlay’s elite, he was perhaps best known for his later service as the school architect for the city of Lorain at the turn of the twentieth century.
Wurmser’s design for Bigelow’s house displays the dominant style for domestic building from about 1880 until 1900. The Queen Anne style effectively showcases late-nineteenth-century building technologies and manufacturing techniques, readily available raw materials, and access to pattern books and trade catalogs. These factors contributed to the flamboyance in detailing seen on the two-and-a-half-story brick house. Textured surface treatments, carved and turned decorations, towers, dominant chimneys, projecting rooflines, and an irregular house plan are hallmarks of the Queen Anne style. Inside, the house presents a richly textured combination of picturesque woodwork, stained glass accents, brass fixtures, imposing pocket doors, and highly decorated fireplaces. The Bigelow House exemplifies the high style, prestigious late-nineteenth-century homes designed and built to showcase the owner’s affluence and social position.
Recognized as an exceptional example of its architectural style, the Charles H. Bigelow house was included in Elizabeth Pomada and Michael Larsen’s 1992 catalog of exceptional Victorian era residences, America’s Painted Ladies: The Ultimate Celebration of our Victorians.
References
Foster, Janet W. The Queen Anne House, America’s Victorian Vernacular. Photographs by Radek Kursaj. New York: Harry N. Abrams, 2006.
Johnson, Maura, and William Rutter, “The Bigelow, Charles H. House,” Hancock County, Ohio. National Register of Historic Places Inventory-Nomination Form, 2006. National Park Service, U.S. Department of the Interior, Washington, DC.
Pomoda, Elizabeth, and Michael Larsen. America’s Painted Ladies: The Ultimate Celebration of our Victorians. Photographs by Douglas Keister. New York: Viking Studio Books, 1992.

