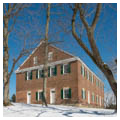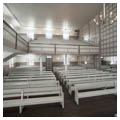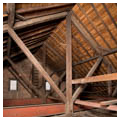You are here
Quaker Meeting House
Mount Pleasant, located in far-eastern Ohio about ten miles from the Ohio River, was founded in 1803 by Quakers fleeing the slave laws of North Carolina and it remained a center of anti-slavery and abolitionist activity. In 1837 Mount Pleasant was the site of the second Ohio Anti-Slavery Convention, an event that took place in the village’s “yearly” Quaker meetinghouse. This was a structure purpose built to host Quakers from across the state who would gather annually to conduct secular and sacred business. The Society of Friends Ohio Yearly Meeting House, the first Quaker yearly meetinghouse built west of the Alleghenies, was erected at a cost of $12,345 during 1814–1815 from locally-fired brick. Jacob Ong (1760–1857), a Quaker minister and resident of nearby Smithfield, was the principal architect/builder.
Typical of many Quaker meetinghouses of the time, in plan the Mount Pleasant building is notable for its exceptional size, handsome proportions, and craftsmanship. The meetinghouse displays a simple grandeur that indicates the mild influence of the prevailing Federal style, but overall it embodies the plainness of the Quaker approach to design in it overall simplicity and intentionally spare and functional building forms. The 92 x 60-foot, two-story building has two-foot-thick brick walls laid in Flemish bond on all four elevations, and twin entries for men and women grace both the four-bay gable (east) end and the six-bay (south) side. Windows have plain, stone slip sills and lintels. The interior, designed to accommodate 2,000 or more people on stiff-backed benches, has a three-tier ministers’ gallery on the north side whose occupants faced the auditorium. On the south side and both ends, galleries above the main floor were designated in the original plans as “youth galleries.” The auditorium’s most distinguishing feature is a set of poplar panels that could be lowered from the attic to divide the men’s side on the east from the women’s side on the west. The panels’ lift mechanism consisted of a cogwheel and winch that required four people to operate it.
After a schism in 1828, the Orthodox and Hicksite Quakers agreed to share the meeting house building, holding separate yearly meetings at different times. After the Orthodox Quakers underwent another division, known as the 1854 Wilbur and Gurney split, all three groups shared joint title to the building and met separately. By the late nineteenth century transportation networks had bypassed Mount Pleasant; the village became more remote and it gradually lost its leadership role within Quaker society. The Hicksite Quakers held the last yearly meeting at this site in 1918. The meetinghouse has been owned and preserved by the Ohio Historical Society (now the Ohio History Connection) since 1950.
The Mount Pleasant Historic District, encompassing the Quaker Meeting House Historic Site and much of the well-preserved, early-nineteenth-century village of Mount Pleasant, is a National Historic Landmark.
References
Brinton, Ellen Starr. “The Yearly Meetinghouse of Mount Pleasant, Ohio.” Bulletin of Friends Historical Association41, no. 2 (Autumn 1952): 93–103.
Burke, James E., and Donald E. Bensch. “Mt. Pleasant and the Early Quakers of Ohio.” Ohio History83 (Autumn 1974): 220–254.
Lapsansky, Emma Jones, and Anne A. Verplank, editors. Quaker Aesthetics: Reflections on a Quaker Ethic in American Design and Consumption. Philadelphia: University of Pennsylvania Press, 2003.
McCormick, Virginia, “Mt. Pleasant Historic District,” Jefferson County, Ohio. National Historic Landmark Inventory-Nomination Form, 2000. National Park Service, U.S. Department of the Interior, Washington, DC.
Writing Credits
If SAH Archipedia has been useful to you, please consider supporting it.
SAH Archipedia tells the story of the United States through its buildings, landscapes, and cities. This freely available resource empowers the public with authoritative knowledge that deepens their understanding and appreciation of the built environment. But the Society of Architectural Historians, which created SAH Archipedia with University of Virginia Press, needs your support to maintain the high-caliber research, writing, photography, cartography, editing, design, and programming that make SAH Archipedia a trusted online resource available to all who value the history of place, heritage tourism, and learning.



























