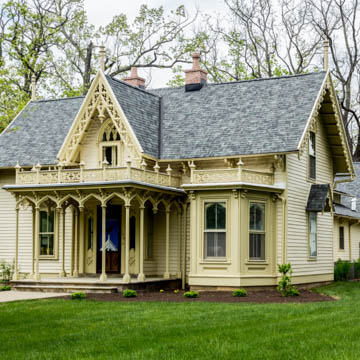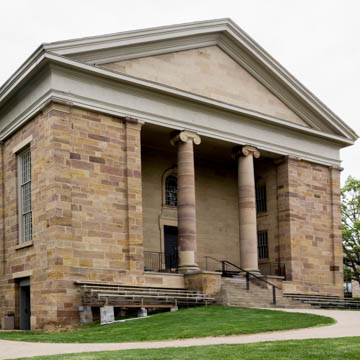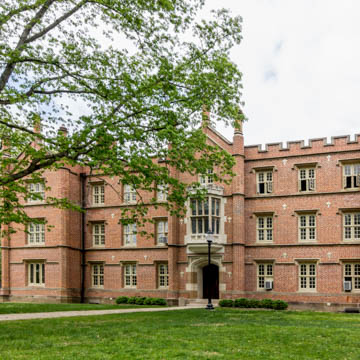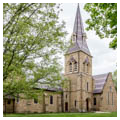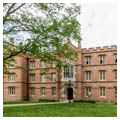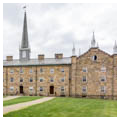The oldest private college in the state, Kenyon was founded in Gambier in 1824 by Bishop Philander Chase of the Episcopal Diocese of Ohio, which was headquartered in the town until 1875. The school, an all-male institution until 1969, was intended as a center for education of Episcopal priests. Its distinctive Gothic-inspired buildings are set in a spacious campus on a hilltop within the village in the rolling wooded countryside of Knox County in the north central part of the state.
The Kenyon campus plan is a large rectangular green laid out on axis with the two original college buildings. These buildings face each other at opposite ends of the campus, connected via a central walkway called Middle Path. Old Kenyon, at the south end of the main axis, is the oldest building on campus (1827–1836; reconstructed 1949). Designed by Reverend Norman Nash and Bishop Chase, it is a long, three-story, Early Gothic Revival building with extensions at either end. Built of stone, it features shallow arcades with lancet windows on its top floor and is capped by a tall central spire. At the north end is Bexley Hall (1839–1858), a three-story, Gothic Revival brick building with gabled pavilions at each side and a crenellated parapet. Originally designed by English-born architect Henry Roberts, it was later remodeled according to plans by architect Charles Schweinfurth. This remodeling was largely erased by a more recent modernization. Between the two buildings is Rosse Hall (1829–1845), Kenyon’s original chapel. This sandstone building in the Greek Revival style has a recessed portico with Ionic columns set in antis. Gutted by fire in 1897, Rosse was converted to a gymnasium; it was renovated in 1975 to resemble its original form and is now used as a performing arts venue.
A second wave of building in the mid-nineteenth century produced Ascension Hall (1858–1860), a rectangular, Gothic Revival sandstone building with a crenellated tower designed by Irish-born architect William Tinsley. The Victorian Gothic Church of the Holy Spirit (1869–1871) is a stone building with cross-shaped plan and a tall corner steeple that was designed by Detroit architect Gordon W. Lloyd.
In the early twentieth century, noted Cleveland architect Charles F. Schweinfurth initiated the college’s third period of building activity with his designs for Hanna Hall (1902–1903), Colburn Hall (1904), and Ransom Hall (1910), all three continuing Kenyon’s Gothic architectural tradition. In the 1920s, Cleveland architect Abram Garfield designed Leonard Hall (1924) and Samuel Mather Hall (1925) in a similar stylistic vein. Kenyon graduate Alfred Hoyt Granger (Class of 1887) supplied plans for Peirce Hall in 1928–1929. Its magnificent tower, grand east terrace, and Tudor-styled Peirce Lounge are key college features.
The 1960s saw the construction of several major campus buildings, including Chalmers Memorial Library (1961–1963), a low modernist rectangle with projecting piers and a rock-faced stone cladding. Olin Library, a postmodern structure designed by Paul Sun of Shepley, Bullfinch, Richardson and Abbott, was added to the older library’s front in 1986. In 1969 Kenyon hired Perkins and Will to design a new women's campus, including the nine-story Caples Hall. In the twenty-first century, Graham Gund of Boston (Class of 1963) designed Storer Hall (2000) and Tomsich Hall (2001), along with buildings for mathematics, art, and physical education, as well as renovations and additions to older buildings. In 2004, his firm completed a campus master plan intended to strengthen the academic and community identity of Kenyon’s historic core.
The village of Gambier is a largely residential community of 2,400 people focused on the Kenyon campus. A small cluster of commercial buildings sit at the center of the campus. The village features a diverse range of housing, largely two-story, single-family frame houses, many set on spacious, semi-wooded lots. The Peter Neff Cottage is one of the earlier village residences. Located along Wiggin Street just west of the historic campus, it was built as a private house in 1856 by Gambier carpenter Robert Wright. The house’s Gothic Revival design is similar to examples in Andrew Jackson Downing’s The Architecture of Country Houses (Design VII). It has served numerous college functions over the years, ranging from a fraternity house to the residence of the Dean of Students. Currently it is called Finn House and is the headquarters for The Kenyon Review.
Kenyon College is listed on the National Register of Historic Places and its campus has a national reputation for the beauty of its buildings and grounds.
References
Campen, Richard. Ohio, An Architectural Portrait. Chagrin Falls, OH: West Summit Press, 1973.
Kenyon College. Campus Master Plan. Gambier, OH: Kenyon College, 2014.
Siekkinen, George, “Kenyon College,” Knox County, Ohio. National Register of Historic Places Inventory–Nomination Form, 1974. National Park Service, U.S. Department of the Interior, Washington, D.C.
Stamp, Tom. "This Will Do, A look at the Kenyon campus and how it grew." Kenyon College Alumni Bulletin22, no. 1 (2000): 1.
Turner, Paul Venable. Campus: an American planning tradition. New York: Architectural History Foundation/MIT Press, 1990.















