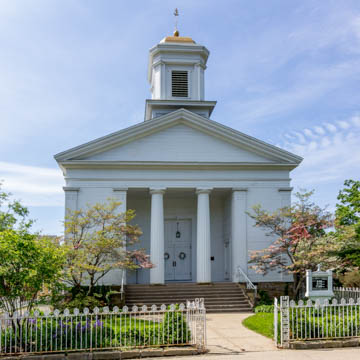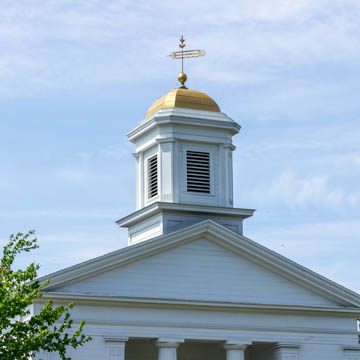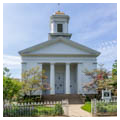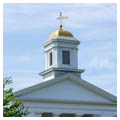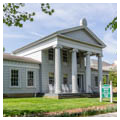The Greek Revival St. Luke’s Episcopal Church is the work of Granville carpenter-builder Benjamin Morgan. St. Luke’s simple, unadorned temple-front typifies early Ohio religious architecture. Located on U.S. Military District land, Granville was settled by New Englanders who arrived from Granville, Massachusetts, in the early 1800s. In the town’s original plan, two main roads intersect at a centrally located square. Churches and an opera house (destroyed by fire) occupied the square, with St. Luke’s in the southwest corner. The town’s Episcopal congregation formed in 1827 after splitting from the Congregational Church. One of the new church’s members was local businessman Alfred Avery, who hired the Welsh-born, English-trained Benjamin Morgan to design St. Luke’s. Morgan had submitted a design for the Ohio Statehouse in the competition of the 1830s and he participated in its construction as a supervisor until 1851, when he was struck and killed on the construction site by a falling tree limb. Fittingly, his funeral service was held in St. Luke’s.
The church is a wood-framed building with sandstone foundation measuring 42 feet wide and 64 feet long. It is set back on its lot with a grassy front yard surrounded by a wrought-iron fence. Added in the 1940s, the fence features an anthemion design based upon the church’s historic details. The church’s Greek Revival design is expressed by the distyle in antis portico with Doric columns and pilasters that dominates the facade, and the exterior wood siding shaped to resemble cut stone. Sandstone steps lead to the double-door central entrance. Flanking the entrance in the narthex are two sets of stairs: the eastern set leads to the undercroft and the western set goes up to the belfry. The belfry is capped with a gold-painted dome and weathervane with an anthemion design. This anthemion design is repeated in interior on the pulpit, lectern, altar, and decorative plaster molding, including the center ceiling medallion with original brass chandelier. The decorative plasterwork is attributed to Orren Bryant of nearby Alexandria. The original black walnut pews have doors opening onto the aisles. The pulpit was originally suspended from the south wall, but now it sits on the front dais with portions of the original pulpit incorporated in the altar. At the front of the church on either side are the choir pews; the organ is at the back of the church in a balcony that includes additional seating rows.
Church histories attribute the design of the church interior to Minard Lafever, but the architectural details are probably based upon his published designs, since Benjamin Morgan’s library included pattern books by Lafever as well as Asher Benjamin. Indeed, Morgan used Lafever’s The Modern Builders Guide in the design he prepared for Alfred Avery’s own house, built a few blocks east of St. Luke’s at 221 East Broadway. Completed in 1842, the Avery-Downer House is a three-part plan house type with a two-story center portion. The central pediment is supported by four Ionic columns and topped with an oversized anthemion. Flanking the center portion are one-story wings with Ionic columns. The temple-front portico is taken from Lavever’s Plate 75, “The Front Elevation for A Country Residence.” The entrance’s frieze and columns are based upon the Temple of the Winds in Athens, Greece. The Avery-Downer House is now home to the Robbins Hunter Museum.
Between 2009 and 2013, St. Luke’s Episcopal Church underwent a major restoration effort that included structural repair and refurbishing of the interior and bell tower. It remains an active congregation.
References
Campen, Richard. Ohio: An Architectural Portrait. Chagrin Falls, OH: Summit West Press, 1973.
Frary, I. T. Early Homes of Ohio. Richmond, VA: Garret and Massie, 1936.
Greene, Joseph, and Mrs. Joseph Greene, “St. Luke Episcopal Church,” Licking County, Ohio. National Register of Historic Places Inventory–Nomination, 1975. National Park Service, U.S. Department of the Interior, Washington, D.C.
King, Horace. Granville, Massachusetts to Ohio, A Story of Migration and Settlement. Granville, OH: Granville Sentinel Publishing Company, 1989.
Recchie, Nancy, “Avery-Hunter House,” Licking County, Ohio. National Register of Historic Places Inventory–Nomination, 1979. National Park Service, U.S. Department of the Interior, Washington, D.C.












