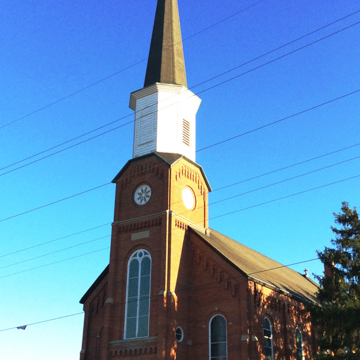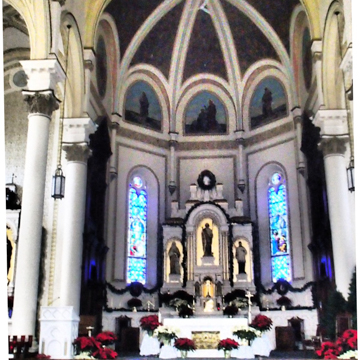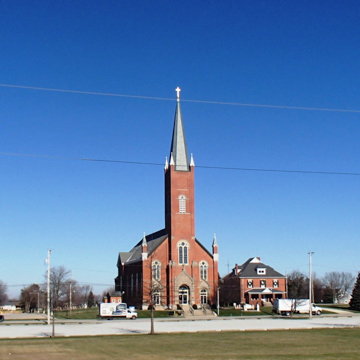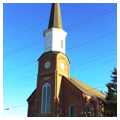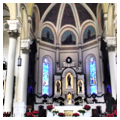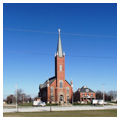You are here
Saint Aloysius Catholic Church
St. Aloysius Catholic Church (1876–1878) is the earliest example of the distinctive cross-tipped church design that spread across northwestern Ohio late in the nineteenth century. While not the first Catholic church in the region, St. Aloysius was the first to have a majestic tower topped by a shining gold cross. Its construction was a turning point in the region’s ecclesiastical architecture: after its completion, most of the area’s Catholic churches were modified by the construction of similar towers, and later structures were built with an original central tower.
Gothic Revival in architectural style, rectangular in shape with a front-facing gabled roof, the most prominent feature of St. Aloysius is the centered projecting brick tower with vertical and rose stained glass windows. The corbelled brick tower is topped with a white-framed belfry and steep spire. The five bays of arched side windows are framed by modest buttressing and topped with decorative brick corbelling. In 1902, stained glass was installed in the side windows, a sacristy was constructed and the sanctuary expanded. The spacious nave has a central aisle flanked by rows of pews with a balcony placed over the entry door to accommodate several hundred worshippers. Originally, a divided section in the front had smaller pews scaled to children. Interior frescoes by Conrad Schmitt Studios were added in 1923.
St. Aloysius was a center of religious life in the small farming village of Carthagena, but its influence extended out across the rich flat farmland of Mercer County and into adjoining Auglaize, Darke and Shelby counties in Ohio, as well as Adams and Jay counties in Indiana. More than forty Catholic parishes emulated the cross-tipped model established at St. Aloysius.
The family of Anton DeCurtins was responsible for the designed and construction of about half of these cross-tipped churches. DeCurtins and his wife Elizabeth emigrated from Switzerland in 1849, initially to the Cincinnati area, where Anton worked as an architect and organ builder. By 1865, the couple had moved to Carthagena and had eight children, many of whom were gifted craftsmen and artists who learned their skills through the Old World tradition of apprenticeship. The DeCurtins family had a dramatic impact on the surrounding area: for over ninety years, they designed, built, and decorated local churches, chapels, convent complexes, schools, and rectories. They were also responsible for such nationally important ecclesiastical buildings as the St. Charles Seminary and the Maria Stein Convent, both in Mercer County.
Several historical events shaped the development of the region and this concentration of distinctive churches. In 1844, the Swiss missionary priest Francis de Sales Brunner came to Mercer County and established the headquarters of the Society of the Most Precious Blood, a European Catholic order. The society was responsible for the religious welfare of more than forty-two parishes, all of them still thriving in the twenty-first century. This expanding Catholic presence occurred at the same time as the completion of the Miami and Erie Canal from Cincinnati on the Ohio River to Toledo at Lake Erie. Beginning in 1845, the canal provided an important water route to the rich farmland of the interior. Immigrants converged on Cincinnati to embark on canal boats traveling north. Their destination was a region where ample land was newly available for sale to white settlers, the native people of the region having ceded their territory to the United States in 1832, following the 1830 passage of the Indian Removal Act.
Between 1845 and the beginning of the Civil War, these Catholic settlers built pioneer churches that were simple log or frame gable-roofed structures with the main entrance in the gable end, some with belfries. After the Civil War, from 1865 to around 1880, a second generation of churches were larger brick, rectangular structures, with evenly spaced round-arched windows decorated with corbeling. The entrance with double doors was always centered in the gable end. Among this second generation was Anton DeCurtin’s St. Aloysius, the first church to have a tower and soaring spire as part of its original design. The cross-tipped style established here proved extremely popular: towers and spires were added to the plain structures of earlier periods and newly built churches followed the trend.
The greatest number of cross-tipped churches were built between 1880 and 1905. These churches were grandiose High Gothic brick buildings with elaborate Bedford stone trim and most were the work of the DeCurtins family. The church interiors of this period were equally notable, as parishioners adorned them with gold-gilded alters, decorated pews, ornate communion railings and confessionals, and embellished pipe organs. Decorative stenciling and frescoing were common and religious oil paintings (including those by local artist Paulinus Trost) appear in many of cross-tipped churches of this era. Toward the close of the nineteenth century, some transitional-style elements began to appear in the newer churches—an asymmetrically placed tower or twin towers, for example—but they almost always featured tall steeples with topped with a gold ball and gold cross.
Cross-tipped churches continued to be built in the first few decades of the twentieth century, with the final example completed in Rockford in northern Mercer County in 1935. A frame rectangle without the trademark tall steeple and gold cross, the church was built by Fred DeCurtins, grandson of the Swiss immigrant who initiated the cross-tipped trend that marked the culmination of Catholic church design in the region.
The Cross-Tipped Churches are now regarded as an important collection of distinctive ecclesiastical properties and they were documented as part of a Thematic Resource Study completed in 1979. As a result of the study, thirty-six associated properties have been listed in the National Register of Historic Places, including St. Aloysius Church. St. Aloysius continues as an active parish.
References
Brown (Olding), Mary Ann, and Mary Niekamp, “The Land of the Cross-Tipped Churches,” Mercer County, Ohio. National Register of Historic Places Inventory–Nomination Form, 1979. National Park Service, U.S. Department of the Interior, Washington, D.C.
Brown (Olding), Mary Ann, “Saint Aloysius Catholic Church,” Mercer County, Ohio. Ohio Historic Inventory Form, 1977. Ohio Historic Preservation Office, Columbus, OH.
Fortin, Roger. Faith and Action: A History of the Archdiocese of Cincinnati 1821-1996. Columbus: Ohio State University Press, 2002.
Scranton, S.S. History of Mercer County, Ohio and Representative Citizens. Chicago: Chicago Biographical, 1907.
Writing Credits
If SAH Archipedia has been useful to you, please consider supporting it.
SAH Archipedia tells the story of the United States through its buildings, landscapes, and cities. This freely available resource empowers the public with authoritative knowledge that deepens their understanding and appreciation of the built environment. But the Society of Architectural Historians, which created SAH Archipedia with University of Virginia Press, needs your support to maintain the high-caliber research, writing, photography, cartography, editing, design, and programming that make SAH Archipedia a trusted online resource available to all who value the history of place, heritage tourism, and learning.

