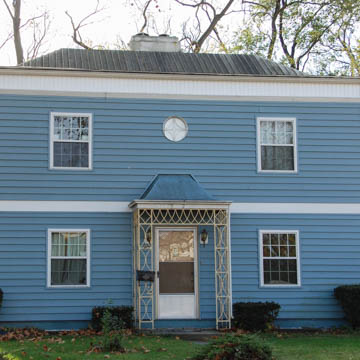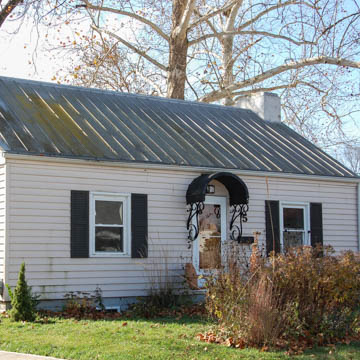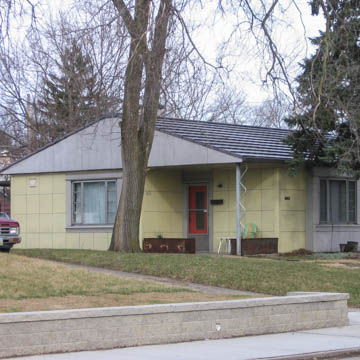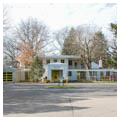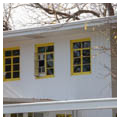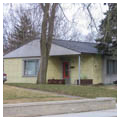The Hobart Welded Steel Houses were an experiment in prefabrication designed to produce high quality and economical housing during the Depression. Between 1932 and 1941, the Hobart Welded Steel House Company, an offshoot of Hobart Brothers, a Troy-based welding firm, built twenty-two of these steel houses, which were manufactured on the Hobart factory assembly line. The prefabricated units were loaded onto flatbed trucks in one piece and shipped to two new subdivisions within a mile of Troy’s downtown. The houses are constructed entirely of welded steel, including the interior and exterior walls, floors, ceilings, roofs, and some built-in cabinetry. All but four of the houses are a variation of Colonial Revival: Georgian, Dutch, and Cape Cod, with Moderne influences such as smooth exterior walls, rounded corners, a horizontal band delineating floor levels, and metal casement windows. Minimal streamlining is evident on the interiors as well. The houses measure roughly 21 x 30 feet, but vary in room size based on the style.
The first house, at 23 Hobart Drive, was begun in 1932 as an experiment-in-progress. It was completed in 1935. The Hobart brothers were not intending to go into the housing business, but were trying to prove that welded steel was a viable option for housing. The Hobart’s real goal was to sell more of its portable arc welding machines to housing manufacturers. After model steel houses were exhibited in the Homes of Tomorrow at the 1933 Chicago’s World’s Fair, there was a flurry of interest in welded steel residential construction. When orders for Hobart’s equipment failed to materialize, the company decided to manufacture houses itself. By the end of 1934, it had formed the Hobart Welded Steel House Company to fabricate, promote, and sell all-steel houses, for an average price of $5,000.
On land just south of the factory, the Hobarts platted Hobart Circle in 1936, and the following year started construction on nine steel houses. Mostly completed by 1938, Hobart Circle, along with 23 Hobart Drive around the corner, served as a model neighborhood, showcasing the innovative residences. Although the houses aroused curiosity, buyers were reluctant to purchase an experimental house during the Depression. The Hobart Circle houses were subsequently managed as rental properties.
In 1938, the Hobart Welded Steel House Company platted a second residential subdivision further west. Though there were two hundred lots in Edgehill, lack of sales in Hobart Circle made the company cautious and only ten welded steel houses were constructed in the new neighborhood, six of them on order of individual buyers. War material restrictions put in place after 1941 halted production of the Hobart Welded Steel houses. After the war, despite the housing crisis and a public seemingly interested in prefabricated steel houses, the Hobart brothers did not restart production. The company remained focused on their training school for welders and on manufacturing welding equipment for other companies.
Two of the Hobart Circle houses have been demolished: 6 Hobart Circle in the 1980s and 11 Hobart Circle post-1989. Today, nearly all of the Hobart houses have vinyl siding and replacement windows. Two of the most intact examples of Hobart houses are in the Edgehill neighborhood. The steel walls of the Georgian Revival example at 203 Penn Road are still visible, including the vertically oriented panels in the gable ends and the chimney. This 1941 house was built for Marcia Hobart Howell, as a wedding gift from her father, William Hobart. The house at 172 South Ridge Avenue was built in 1940 on the estate of Edward A. Hobart, Hobart Brothers Company president until 1985, and his wife Martha. Their welded steel house, occupied by the Overfield School since 1989, is an eclectic convergence of modern styles. Its vertical steel wall panels are visible, and the casement windows and decorative metal railings are intact. The estate also included a welded steel two-car garage and maintenance building.
Other Ohio enterprises experimented with steel houses during the 1930s and 1940s. In an effort to expand their product lines, steel and porcelain enamel companies promoted the use of both materials for prefabricated housing. The Ferro Enamel Corporation completed its first all-steel porcelain enamel house in a Cleveland suburb in 1932 and a second house soon after in nearby Solon. The first was a simplified Georgian Revival design; the second was more modern in appearance. Ferro later partnered with the Middletown-based American Rolling Mill Company to create the porcelain-enameled steel Armco-Ferro house for the Chicago World’s Fair. The Lustron Company of Columbus is the best-known of Ohio’s metal prefabricated housing experiments. Established in 1947, the company manufactured over 2,500 porcelain enameled steel houses before being forced out of business in 1950.
References
Cornelisse, Diana Good, “Hobart Welded Steel Houses Thematic Resources,” Miami, Ohio. National Register of Historic Places Inventory-Nomination Form, 1989. National Park Service, U.S. Department of the Interior, Washington, DC.
Fetters, Thomas J., and Vincent Kohler. The Lustron Home: The History of a Postwar Prefabricated Housing Experiment. Jefferson, NC: McFarland and Company, Inc., Publishers, 2006.
Walker, Lester. American Shelter: An Illustrated Encyclopedia of the American Home.Woodstock, NJ: The Overlook Press, 1981.

















