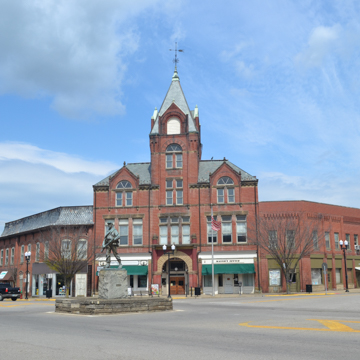You are here
Twin City Opera House
The McConnelsville Opera House (and Town Hall) prominently anchors the northwest corner of the town square, opposite the Morgan County Courthouse. It has continuously served as the community’s entertainment center and meeting hall since the opening night performance of Gilbert and Sullivan’s The Mikado in 1892.
Opera houses like this one were central to the social and cultural life of towns both large and small during the last half of the nineteenth century and into the twentieth. This golden age of the opera house coincided with the peak prosperity of southeast Ohio’s coal region. Historian William Condee has described these opera houses as the “nexus of entertainment, politics, and community.” Staged events included legitimate theater and vaudeville put on by touring companies, but also local theatrical performances including school plays and variety shows. As Condee notes, these events “put the town onstage, literally and figuratively, forming and performing the town’s cultural memory.”
McConnelsville was platted in 1817 and became the county seat of Morgan County in 1819. Along with its “twin city” of Malta, McConnelsville prospered in the nineteenth century due to commercial river traffic and coal mining. In 1889 the town council acquired land on the town square for a town hall and opera house, hiring Zanesville architect Henry C. Lindsay to design the multipurpose building.
Lindsay’s plan featured a three-story brick with stone trim building with a tall central tower, hipped roof with dormers, and first-floor commercial storefronts. The elaborate center entrance is defined by foliated carved stone capitals supporting a round stone arch with “18 Opera House 90” carved in picturesque raised stone lettering resembling tree branches. Inside the recessed entrance vestibule, three Queen Anne transom windows top the double wood doors. On the first floor is the opera house stage and auditorium with balcony, raked floors, and central dome contributing to the theater’s nearly perfect acoustics. The town hall and government offices originally occupied the second floor with a ballroom occupying the entire third floor.
Zanesville native Henry Clay Lindsay (1845–1902) began his career as a contractor, like his father, Thomas Lindsay, but by 1875 city directories list him as an architect. He became a Fellow of the Western Association of Architects in 1887 and a member of the American Institute of Architects (AIA) in 1889. When those organizations were consolidated, Lindsay was also made a Fellow of the AIA. By far the most prolific architect to have practiced in this part of the state, examples of his work exist throughout Ohio and neighboring states. He designed numerous residential, commercial, institutional, industrial, educational, and religious buildings in Zanesville, Newark, Ironton, Sandusky, Mansfield, and Cambridge. He was also responsible for buildings at Wilberforce University (a historically black college) and for three factories for the U.S. Baking Company in Columbus, Ohio; Louisville, Kentucky; and Evansville, Indiana. Lindsay’s work reflects the dominant influence of H.H. Richardson: in the McConnelsville Opera House this is evident in the monumental towers, contrasting light and dark brickwork, and stone trim.
Although the coal mining boom has passed and the Muskingum River now carries more pleasure crafts than showboats and cargo barges, the Twin City Opera House continues to host live drama and musical performances, film screenings, and ghost tours.
References
“About the Opera House, History.” The Twin City Opera House. Accessed January 27, 2016. www.operahouseinc.com/.
Condee, William Faricy. Coal and Culture, Opera Houses in Appalachia. Athens: Ohio University Press, 2005.
Klimoski, Gretchen, “McConnelsville Historic District,” Morgan County, Ohio. National Register of Historic Places Inventory–Nomination Form, 1979. National Park Service, U.S. Department of the Interior, Washington, D.C.
Writing Credits
If SAH Archipedia has been useful to you, please consider supporting it.
SAH Archipedia tells the story of the United States through its buildings, landscapes, and cities. This freely available resource empowers the public with authoritative knowledge that deepens their understanding and appreciation of the built environment. But the Society of Architectural Historians, which created SAH Archipedia with University of Virginia Press, needs your support to maintain the high-caliber research, writing, photography, cartography, editing, design, and programming that make SAH Archipedia a trusted online resource available to all who value the history of place, heritage tourism, and learning.

