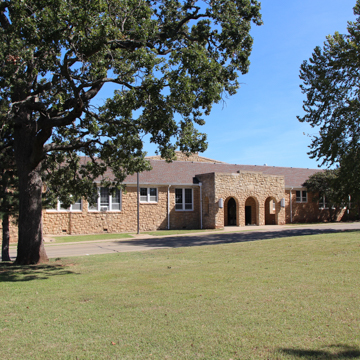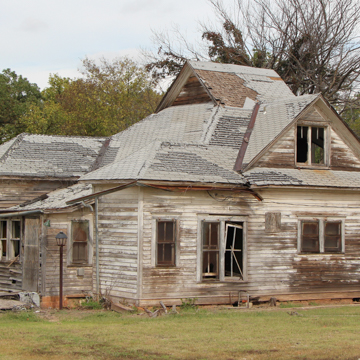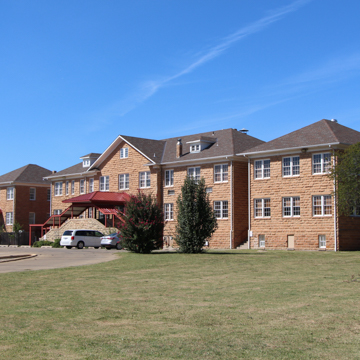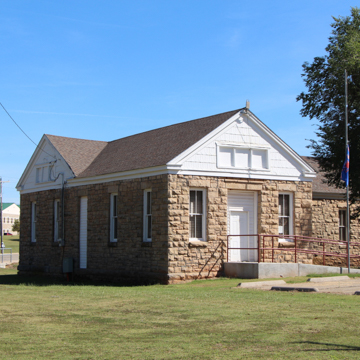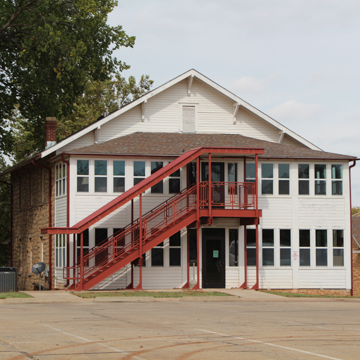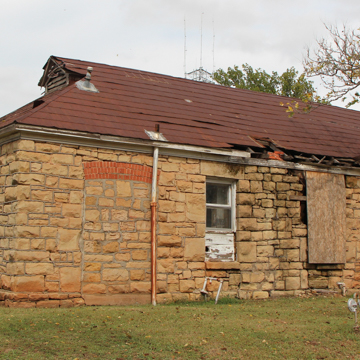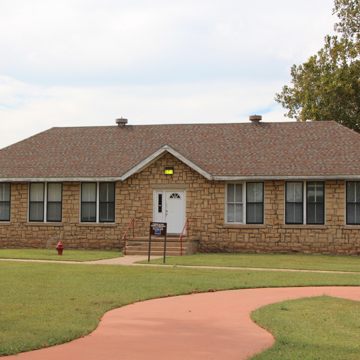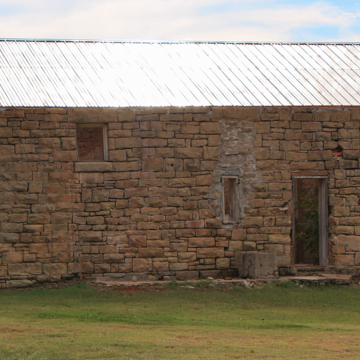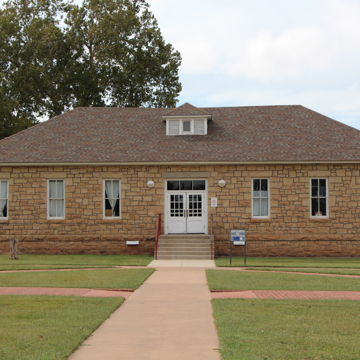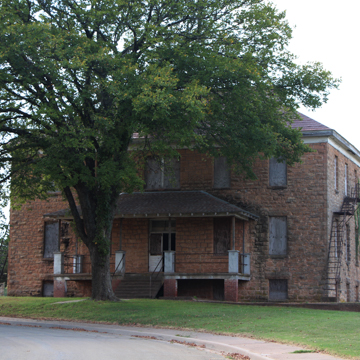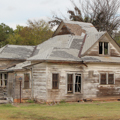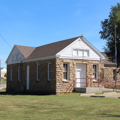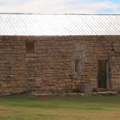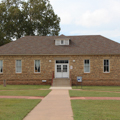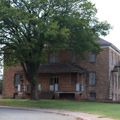Pawnee Agency and Boarding School was established when the Pawnee Indians ceded their Nebraska reservation to the U.S. government and relocated to Indian Territory (what later became Oklahoma) in the 1870s. At the time of relocation, the federal government’s Indian policy was one of assimilation, with land use and education as the principle components. Small parcels of land were allotted to families and individuals for agricultural purposes, and boarding schools were meant to cut the bonds of tribal culture and assimilate the next generation into white society. The objectives of the Office of Indian Affairs, reflected in the curriculum of the Pawnee Boarding School, focused on “industrial education,” wherein boys were taught the practical skills needed for farming and animal husbandry, while training for girls included housework, cooking, sewing, and laundering. The needs of the school also coincided with their training: boys cut and stacked wood for fuel and assisted in the carpentry or shoe shop, and girls were required to help with meal preparation and mend clothes and textiles. Students were forced to speak English and were punished if caught speaking their native language. Military drills and marching were also part of daily life.
What is now the historic district of the Pawnee Agency and Boarding School encompasses approximately 29 acres east of Black Bear Creek, which divides the town of Pawnee and the Pawnee Tribal Reserve. There are 15 buildings within the district that are architecturally and historically significant, all constructed between 1876 and 1932. All of the buildings are constructed of locally quarried sandstone with white-painted wood trim.
The Superintendent’s Residence (1876) is the oldest building of the historic district. It originally served as both an office and residence for the Indian Agent until a change of administrative responsibilities from the agent to school superintendent occurred around 1900. The two-story, Late Victorian building with Queen Anne features contains coursed ashlar sandstone walls with smoother surfacing then most other buildings in the district. The facade has a front-facing gable with diamond and fish-scale patterned shingles and a full-width wraparound porch supported by wood columns set on quarry-faced stone piers. The porte-cochere was added at a later date.
The Pawnee Agency Office (1906) is a modest one-story, Late Victorian building with a hall-and-parlor plan and side-gable roof with brackets. The building now serves as the tribal business office. Stonework on the walls is quarry-faced, coursed ashlar sandstone blocks. The full-width porch is covered with a flared roof and supported by simple columns, which magnifies the horizontality of the building. Like many of the buildings in the district that have been modified over time, the back of the office has had several additions.
Other buildings include a single-story laundry (1909) that later served as the Home Economics Building and is now the Tribal Courthouse; girls’ and boys’ dormitories (1878 and 1909, respectively); the Pawnee-Ponca Hospital (1929–1931), a three-story, 55-bed hospital that now serves as a Tribal Health Clinic; the schoolhouse (1913) and the main school building (1932); as well as various other ancillary buildings.
The boarding school closed in 1958 and the federal government returned the land to the Pawnee Nation in 1968. Today many of the former school buildings are used as Tribal offices and also house the Pawnee Nation College, established in 2004 as the Pawnee Nation Academy (its name was changed in 2006). To date, the conditions of the buildings within the district vary greatly. Some buildings continue to be used while others sit vacant. Nevertheless, the historic district as a whole retains its sense of place just outside of the small town.
References
McClure, Nancy M., “Pawnee Agency and Boarding School Historic District,” Pawnee County, Oklahoma. National Register of Historic Places Registration Form, 2004. National Park Service, U.S. Department of the Interior, Washington, D.C.












