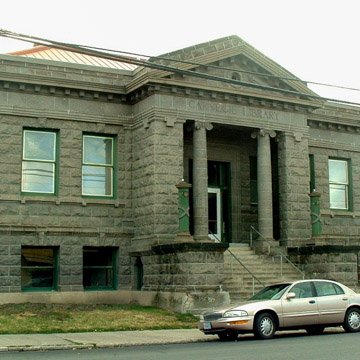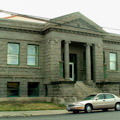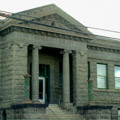You are here
Crossroads Carnegie Arts Center
Erected in 1909, Baker Public Library is representative of the hundreds of small public libraries funded by Andrew Carnegie at the turn of the nineteenth century. Like many other small Carnegie libraries, the design is classically inspired, with strong, clear proportions and a balanced symmetrical composition focusing on a projected and pedimented entrance pavilion with a recessed entrance. The basement level forms a strong base element, with its tapered white stone foundation and a minor cornice at its top. The entry stair rises between projecting piers that carry a pair of painted cast-iron lamp standards formed as bound Roman fasces reconfigured as columns. Roman Ionic columns are set within the end walls of the entry pavilion. A full entablature, its cornice set above small modillion blocks, runs completely around the building. Placed at the corners above the base-level cornice are broad pilasters marked by dropped keystone motifs incorporated in their capitals. That particular distinctive detail suggests William C. Knighton as the architect, for ornamental keystones of this sort were a signature element in many of his designs.
In its materiality, Baker Public Library is uniquely tied to its location. Countering the various Roman classical elements of its design, which are typically executed in much lighter limestone, marble, or glazed terra-cotta, is the quarry-faced gray tuff stone that was extracted a few miles south of town. Tuff is a volcanic steel-gray stone that is relatively soft when first quarried but hardens when exposed to air for a short time.
The structure housed the county library until 1970, when it relocated to a new building further north at the corner of Campbell and Resort streets, adjacent to Geiser Pollman Park. The Oregon Trail Arts Council (now the Crossroads Carnegie Art Center, Inc.) moved into the Carnegie building and occupied it until the 1980s, when it relocated to a space on Main Street due to the exorbitant costs of heating and maintaining the aging structure. After a six-year restoration, the Arts Center returned to the building in 2008. Today, the building maintains many of its original features, including the single-pane windows and Douglas fir floors, while also featuring new heating and cooling, lighting, and security systems. The first floor offers pottery and kiln rooms as well as a large, multipurpose space suitable for classes, performances, and meetings; the second floor is reserved for exhibitions. The basement level houses a stage named in honor of Leona Fleetwood, children’s librarian and later head librarian of the Carnegie Library (1940–1960), as well as one of the founding members of the arts center.
References
Writing Credits
If SAH Archipedia has been useful to you, please consider supporting it.
SAH Archipedia tells the story of the United States through its buildings, landscapes, and cities. This freely available resource empowers the public with authoritative knowledge that deepens their understanding and appreciation of the built environment. But the Society of Architectural Historians, which created SAH Archipedia with University of Virginia Press, needs your support to maintain the high-caliber research, writing, photography, cartography, editing, design, and programming that make SAH Archipedia a trusted online resource available to all who value the history of place, heritage tourism, and learning.

















