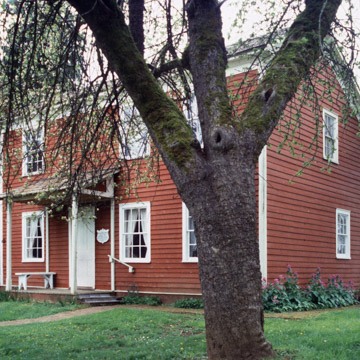In the 1840s and 1850s, Oregon pioneers built structures similar to those they remembered “back east.” One remarkable surviving example is the Horace L. Dibble House in Molalla. Dibble’s family had relocated generation after generation across the United States, beginning with Thomas Deble [sic], who emigrated from England in 1635 and settled in Windsor, Connecticut. There, Thomas Deble became familiar with the colonial saltbox house: a two-story front section and a one-story rear extension or lean-to under a sweeping shed roof. Deble’s sons (who eventually adopted the spelling “Dibble”) moved to upstate New York and Iowa, according to a family genealogy kept today at the Molalla House.
Horace L. Dibble, for whom this house was built, was born in 1815 in Madison County, New York, and eventually relocated to Iowa, where he met and married Julia Ann Sturges in the 1840s. They and their three children traveled over the Oregon Trail in 1852 and purchased a donation land claim outside Molalla in northwestern Oregon. After establishing a farm and purchasing a second 320-acre claim, Dibble worked with a housewright, believed to have been named Phillips, and constructed this house in 1856–1859. Though unassuming in external appearance, it was commodious for its time, with a living room and bedroom in the front, kitchen and dining room in the back, and two additional bedrooms upstairs. The many windows were atypically large. What makes the house unusual for Oregon is its distinctly New England saltbox form, with a large storage room in the triangular space under the lean-to roof. Like late-eighteenth-century New England examples, the rear of the Dibble House was built at the onset, rather than as a later addition.
The Dibble House is also significant because it demonstrates a variety of contemporary wood-frame construction. The basic structure is a hewn post-and-beam wood frame, with posts measuring roughly 10 inches square; the wall expanses between the hewn posts were framed with generously sized sawn studs—the unfinished storage area under the lean-to roof reveals this construction technique. Slender peeled round logs with scab boards (the first slabs sawn off a large log, with the bark still attached on the irregular angled edges) are fastened to the lean-to rafters to secure the shingle roof. (There was a small fire in this attic but the damaged rafters were replaced with identical logs.) The exterior wall surfaces consist of hand-sawn lapped boards. While the overall color of the exterior has been altered over time (red, golden yellow, and blue paint being recent treatments), the windows, trim, and simple cornice have apparently always been painted white. Also worthy of note are the plain board boxed cornices at the eave line, indicating a fundamental awareness of Greek Revival vernacular architecture then emerging in Oregon.
Horace Dibble died in 1899, and his wife in 1904. Descendants continued to occupy the house into the twentieth century, though some relocated to Portland and elsewhere. By the 1960s, the house was unoccupied. It would likely have been demolished had it not been for Ruth McBride Powers, a Michigan native who had relocated to the Coos County lumber town Powers, named after her husband’s family. After her husband’s death in 1961, Powers began efforts to preserve the state’s oldest resources, purchasing endangered properties and undertaking stabilization and restoration—the Dibble House was one of these projects. Eventually the Molalla Area Historical Society acquired the house in 1970 and began operating it as part of the Molalla Museum Complex.
Directly behind the Dibble House is the Fred von der Ahe House (1869), relocated from Carus to this site in 1972. Its box or plank construction—quite different from the heavy wood framing of the Dibble House—provides another example of wood-frame construction in Oregon before the advent of the balloon frame. Together the two residences constitute an instructive grouping of early Oregon settlement period houses.




















