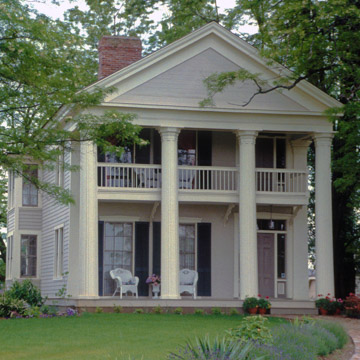The imposing John C. Ainsworth House, located at the western edge of Oregon City, is unique for being Oregon’s only nineteenth-century Greek Revival house built with a colossal, two-story columnar portico.
This country gentleman’s farm was built for the most successful steamboat operator in mid-nineteenth-century Oregon. John Commingers Ainsworth (1822–1893) was born in Springboro, Ohio, but he went to live and work for his uncle in Farmington, Iowa, at age 13 after his parents died. The two eventually operated a successful business selling goods along the Mississippi River. Ainsworth acquired a small boat and eventually became a steamboat captain. Lured by the prospect of the California gold fields, Ainsworth headed west in 1850, ending up in Oregon after businessman Lot Whitcomb persuaded him to command his new eponymous steamboat. Ainsworth rose through the steamboat business, in time operating a fleet and expanding his business interests to other transportation and financial ventures. After marrying Nancy Jane White, the daughter of Judge S. S. White of Oregon City, Ainsworth made Oregon City the center of his activities, running steamboats south to Corvallis and Eugene, and north to Portland.
Sometime between 1851 and 1855 Ainsworth built this ambitious country residence on the high bluff west of Oregon City in a neighborhood called Pleasant Hill. It is thought that the design of this elegant house was provided by Absalom B. Hallock, one of Oregon’s earliest architects, then working in Oregon City but later in Portland (in 1862 Hallock designed an Italianate residence for Ainsworth in Portland). The wood-frame house features a low-pitched gable roof with pediment; a wide classical entablature runs in an unbroken band around the main block of the house, carried by the four slightly tapered columns of the two-story portico and the wide corner pilasters. With no quarries of suitable stone yet opened in Oregon, Hallock and Ainsworth opted for wood columns, essentially octagonal in shape (as are the eight-sided capitals) but with additional narrow batten boards running vertically along the column to suggest carved fluting. Throughout, the details of the house reveal a high level of architectural knowledge and construction experience.
It is possible that Ainsworth was inspired by the Alexander and Elizabeth Aull House (1850) in Lexington, Missouri, which he would have seen when he sailed the Mississippi River. The two houses are nearly identical in size, proportions, and material. Like the Aull House, the Ainsworth House has its entrance to one side rather than the center axis, as is typical of classical designs. The architrave detailing around the Ainsworth entrance, however, is greatly restrained. Another difference is the second-story balcony of the Ainsworth House is partially cantilevered and partly supported by slender diagonal brackets; it does not touch the portico columns. Further evidence for the link between the two residences is that four carpenters working in Oregon City at the time had come from Missouri and may have been familiar with the Aull House.
By 1859 Ainsworth and his family had relocated to Portland, where he was a founding partner of the Oregon Steam Navigation Company, which quickly became the monopoly operator of all transportation on the Columbia River. The Oregon City house and its surrounding farm passed through subsequent owners. By the 1960s, the fields surrounding the house were sold off. Preservationist Ruth McBride Powers funded initial restoration work on the house itself. Later owners undertook extensive renovations, restoring interior details that had been altered or greatly changed in the preceding decades. Further restoration work in the 1990s was based on Minard Lafever’s pattern books, which inspired much of the 1850s Greek Revival architecture in the western states, particularly the Oregon Territory. The restored Ainsworth House is now a bed-and-breakfast specializing in boutique weddings and similar events.














