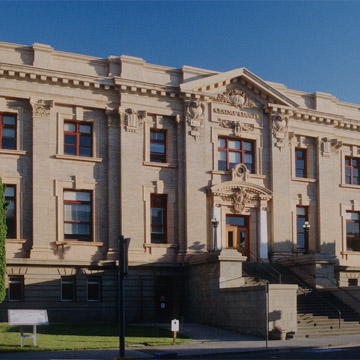Built at the heart of Astoria, one block north of the imposing Captain George Flavel House, the Clatsop County Courthouse replaced a far smaller courthouse built in 1854. The Classical Revival building is a large, rectangular, two-story block, measuring 120 feet wide and 94 feet deep, with the centered entrance facing north on Commercial Street, toward the Columbia River a few blocks away. The high basement level is of buff-colored Tenino sandstone, while the two upper floors are of pressed brick and matching pale-orange terra-cotta decorative trim, including window and door surrounds, moldings, and the main cornice. It is comparable to the rich assortment of Portland’s brick and terra-cotta buildings that characterize the period of the 1910s and 1920s. This is no surprise, since architect Edgar Marks Lazarus was one of Portland’s most original and creative designers. While the color palette is restrained and unassertive, the terra-cotta detailing is richly sculptural.
The mastery of the courthouse’s terra-cotta detailing, and indeed the uniquely identifiable character of all of Lazarus’s architectural work is intriguing, given the architect’s modest architectural education and experience. Born in Baltimore, Maryland, Lazarus graduated from the Maryland Institute of Art and Design in 1888. He worked as an architect for the U.S. Army Quartermaster Corps, designing utilitarian military buildings. After relocating to Portland in 1891, he partnered with Beaux-Arts–trained architect William Ellicott from 1892 to 1895. The pair built several Portland buildings and one in Maryland, with Lazarus focusing on residential designs. When the partnership dissolved, Lazarus returned to civil service as Superintendent of Construction of Public Works for the federal government, and it was apparently through this connection that he was appointed supervising architect for the U.S. Customs House (1901) in Portland, and subsequent government projects like the Clatsop County Courthouse.
On the southwest corner of the courthouse grounds is the separate county jail (1914), designed in a classical style that is sympathetic to the larger courthouse.














