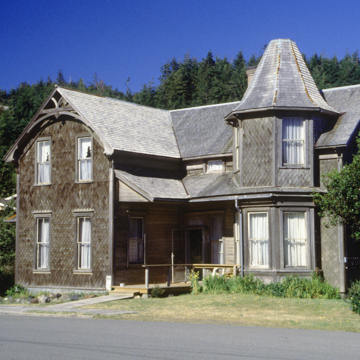The small city of Port Orford, on the southern Oregon coast is distinguished by the presence of several houses dating to the 1890s and built by Peter John (originally Pehr Johan) Lindberg, all constructed of wood and extensively covered with patterned shingles. Unique among them is Lindberg’s own family residence, built in 1892–1896, which features a polygonal tower capped by a polygonal pointed roof widely flared at its eaves.
Port Orford was small, though for a time it was a productive port. The settlement was founded in 1851 by Captain William Tichenor, in a small, protected bay where the Qua-toh-mah band of the Tututni Indians lived. Tichenor named the town after Cape Orford, the name Captain Vancouver used in 1792 for the nearby Cape Blanco. The town grew slowly, having only 146 inhabitants according to the 1860 census, increasing to 227 people by 1900 (in 2010, the population was recorded as 1,133). After a fire destroyed Port Orford in 1868, the town was gradually rebuilt. Early industries located in and around Port Orford included gold mining, commercial fishing, lumbering, and shipping. Between roughly 1870 and 1930, freighters and lumber schooners did big business transporting cedar logs brought from local mills by horse-drawn wagons and trucks. William Winsor gave the name Port Orford cedar to a local species of tree, which was valuable for building ships and houses.
Lindberg moved with his family to Port Orford in 1882. He was born in Stockholm, Sweden, in 1851, and at the age of 14, left his homeland to travel the world, eventually living for three years in Chile before settling in San Francisco. It was there that Lindberg learned carpentry, plumbing, and bridge building, practicing those trades for several years. In 1881, while in San Francisco, he married Savannah Frances Wilson-Lane, a widow with six children; they moved to Oregon the following year, where they had two additional children. Lindberg began constructing his Port Orford house in 1892, but, perhaps because he was also erecting other buildings in the area, construction was not completed until 1896. The house was described in Joseph Gaston’s Centennial History of Oregon (1912) as being a “fine modern residence equipped with all conveniences and of pleasing design.” Gaston also notes that Lindberg built many houses and several barns across northern Curry County.
During the time that Lindberg worked as a carpenter in San Francisco, the prevailing residential styles were Italianate, Stick, Eastlake, and Queen Anne, with the latter gaining popularity only in the mid-1880s after Lindberg relocated to Port Orford. However, there were many published sources that could have introduced him to the Queen Anne style. His entire house is covered with unpainted shingles attached in various cut shapes, including both fish scale and diamond patterns. While the tower qualifies the house to be called Queen Anne, the projected decorative trusses in the gables suggest a secondary Stick Style designation. The polygonal tower is distinctive for its pronounced flair at the bottom, but this flair is not a “bell-cast curve” as it has sometimes been described. The tip of the tower always seems to have been flat, as old photographs indicate. While Queen Anne residences were typically painted in various contrasting colors, the Lindberg House has never been painted, allowing the shingles to age from their original golden raw wood color to a silver sheen fostered by exposure to sun and salt air. Though it has not been confirmed with microscopic analysis, it is believed that the Lindberg house is covered completely with Port Orford cedar.
Lindberg was one of the most successful and dynamic businessmen in Port Orford, and was the community’s only documented building contractor during this time period; he is said to have erected most of the principal buildings in the village. Lindberg also was the town undertaker and made coffins for the northern end of Curry County. He served as town constable and county commissioner, a school board member, and also county road supervisor. Among the other structures he built in or near Port Orford were the head lightkeeper’s residence at the Cape Blanco Light Station (1909, demolished in the late 1960s). Many of his Port Orford houses have fallen victim to fire over the years, and this residence is one of his few designs to survive. Lindberg died in 1920, a year after his wife’s death. The house has remained a private residence ever since and is currently occupied by a Lindberg descendant.
In 2015, the Lindberg House was listed as one of Oregon’s Most Endangered Places due to structural issues and deferred maintenance. The following year, Oregon Heritage awarded a Preserving Oregon grant for the restoration of the house.
References
Dodge, Orville. Pioneer History of Coos and Curry Counties. Coquille, OR: Coos-Curry Pioneer and Historical Association, 1969.
Douthit, Nathan. A Guide to Oregon's South Coast History. Corvallis: Oregon State University Press, 1999.
Gaston, Joseph. The Centennial History of Oregon, 1811–1912.Vol. 4. Chicago: S.J. Clarke Publishing Co, 1912.
Gunn, Kenny, “Peter John Lindberg House,” Curry County, Oregon. National Register of Historic Places Inventory–Nomination Form, 2014. National Park Service, U.S. Department of the Interior, Washington, D.C.
“The Lindberg House.” Restore Oregon. Accessed May 22, 2017. www.restoreoregon.org.
Shirley Nelson. “City of Port Orford.” Oregon Encyclopedia. Accessed May 22, 2017. https://oregonencyclopedia.org.
Peterson, Emil, and Alfred Powers. A Century of Coos and Curry. Coquille, OR: Coos-Curry Pioneer and Historical Society, 1952.

















