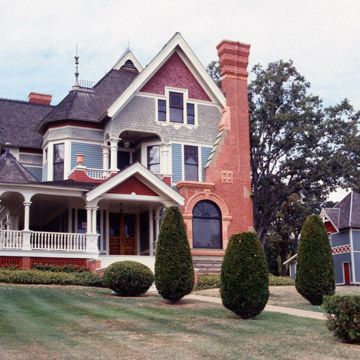George Franklin Barber of Knoxville, Tennessee, was an architect and producer of 15 popular and widely distributed house plan books from 1887 through 1907. Unlike other authors, Barber offered full sets of building plans and was willing to personalize designs for those who wrote to him requesting desired changes. His influence in nineteenth-century residential design was vast, and there are at least 14 houses in Oregon based on Barber’s designs. One of the most significant of these is the Jeremiah Nunan House in Jacksonville, built in 1891–1892. It is included in Barber’s 1896 publication, New Model Dwellings.
The Nunan House is an example of Barber’s Queen Anne house type. The design is richly ornamented with many lavish details, including turned spindlework and shingles in various patterns, as well as large wraparound porches and small elevated porches off bedrooms at the upper levels. An imposing and tall corner feature, typically a round or polygonal tower capped with a tall rounded or polygonal roof, is typical as well, and on occasion, as in the Nunan House, the dominant corner feature is an external three-and-a-half-story chimney stack. Built of red brick with molded tan terra-cotta trim elements, the massive chimney controls the composition and is balanced in a dynamic manner by a heavily capped, gabled porch roof and, on the opposing corner, a projecting ground-level porch gazebo with a pointed roof.
Located on a three-acre plot on the north side of Jacksonville, the Nunan House was an imposing structure; its 16 rooms provided more than 8,600 square feet of space. The house was built by local contractor H. F. Wood with special wood brought in by rail for the interior trim, and other local products including wood sourced from Henry Klippel’s nearby sawmill and carved mantels produced by J. Weeks and Sons of Medford. The owner, Jeremiah Nunan, was an Irish immigrant who had settled in then-booming Jacksonville in 1865. He opened a saddlery and gradually expanded to general merchandise. This mercantile enterprise allowed Nunan to expand into mining and insurance, and his substantial profits resulted in him building the most ostentatious house in town. Jacksonville began to decline after gold deposits became exhausted by the end of the century, and the town was bypassed by the Oregon and California Railroad in favor of Medford, which quickly became the business center of Jackson County and soon the county seat.
Although the Nunan House was painted a uniform white in the mid-twentieth century, more recent restoration and repainting of the elaborate detailed shingled and clapboarded wood surfaces has reintroduced contrasting colors that draw attention to the many features and details. The house remained a private residence until 2006, when it was converted briefly to a bed and breakfast. In 2015, hoteliers purchased the estate and opened a restaurant in the adjacent carriage house, built in a style sympathetic to the main house.








