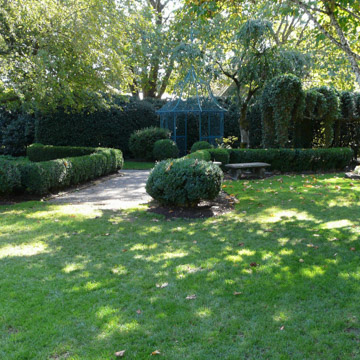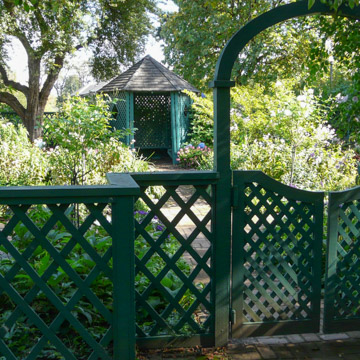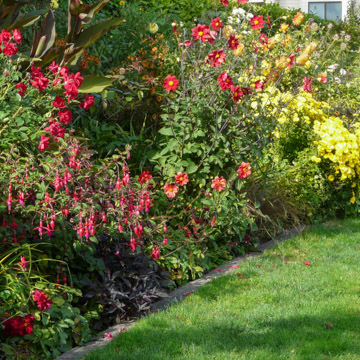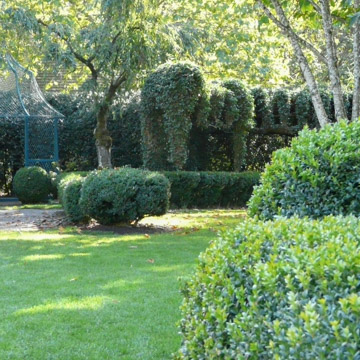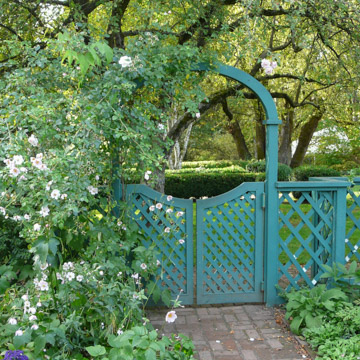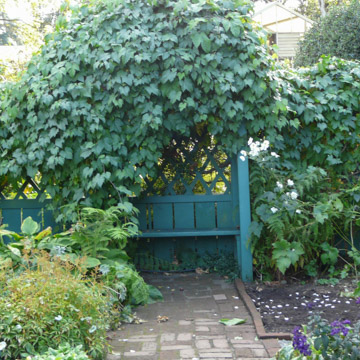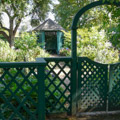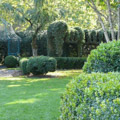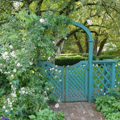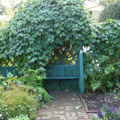Located in Oregon’s capital city, Salem, Deepwood was designed by Elizabeth Lord and Edith Schryver beginning in 1929. Lord and Schryver were the first women landscape architects to open an office in Oregon, and possibly on the west coast. Deepwood, commissioned by their neighbor Alice Brown, was the firm’s first major project. It sits immediately south of the original 1890s Queen Anne house and is approximately 2.5 acres in size. The garden was greatly influenced by European travels that Lord and Schryver took in the mid-1920s, on a trip organized by the Lowthorpe School.
The site is organized around a series of landscape rooms, which are differentiated both by planting design and garden structures, especially latticework, brick walkways, and overhead trellises. The walkways lead garden visitors on a choreographed meander from one room to the next. The garden, designed around a central axis defined by a lawn enclosed by symmetric hedges, focused on a metal gazebo from the 1905 Lewis and Clark Exposition. The smaller garden rooms include the Tea House Garden, an enclosed flower garden with geometric walks and flower beds, and the Scroll Garden, with its scrolled iron fence and the boxwood hedges; the latter was where Alice Brown and Keith Powell were wed in 1945. A cutting garden lies on the periphery. A lower garden, bordered by ornate wrought iron, was added in the 1930s. The site also includes a historic tennis court and a remnant of a pillar from a demolished courthouse that serves as a garden ornament.
Schryver, the planting designer of the team, was influenced by British horticulturist Gertrude Jekyll’s work, and the planting designs for Deepwood emphasize large swaths of color, much in a Jekyll tradition. The unpublished scrapbook from the late 1920s trip includes many black-and-white photos of planting beds and landscape structures. Unfortunately, the scrapbook is organized by landscape elements, and there are no identifying labels, although there is an accompanying map and notes that indicate sites visited.
Lord and Schryver became close friends with the Brown family and worked on Deepwood for many years. Their own offices and residence were a few blocks west, and they made a habit of regularly revising the planting plan. The cutting garden was replanted on a regular basis, most often in response to changes in the interior furnishings of the house.
The City of Salem purchased the property in 1971 to establish a city park. During the late 1970s, the City also acquired a number of properties located along Twelfth Street. This space was cleared to expand the park, adding Yew Park and the parking lot.
The neighborhood surrounding the garden has changed dramatically since the garden’s construction. Once a thriving residential area, Deepwood is now bordered by a city park to the west, and busy through streets on the north and east. Most of the houses that once lined these streets have been demolished, with the exception of those on Mission Street heading west. Deepwood’s gardens are maintained by dedicated volunteers of the Deepwood Gardeners and the Lord and Schryver Conservancy, the latter of which was established to preserve the gardens at Gaiety Hollow, Lord and Schryver’s residence and studio.
References
“Deepwood Museum and Gardens.” Lord and Schryver Conservancy. Accessed February 19, 2020. http://www.lord-schryverconservancy.org/.
Huntington, Wallace Kay. Lord and Schryver Monograph: Essentials of Landscape Architecture. Salem, OR: Lord and Schryver Conservancy, 2003.








