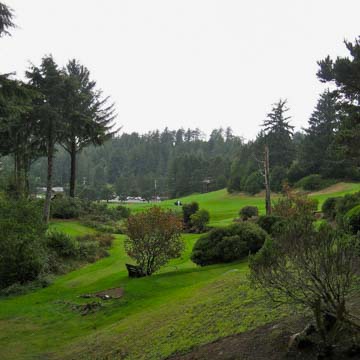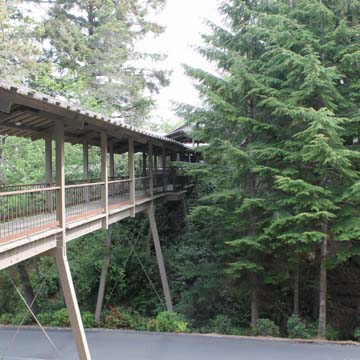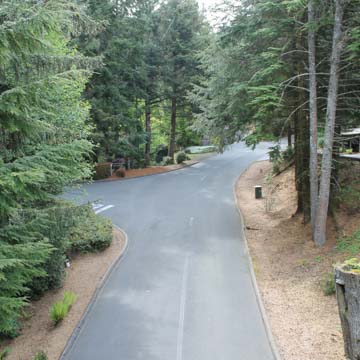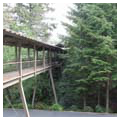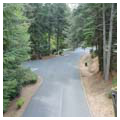Approximately 80 miles southwest of Portland on a Gleneden beach spit between Siletz Bay and the Pacific Ocean, developer John Gray envisioned a tourist destination that would allow guests to enjoy the Oregon coast at a time when such resorts were all but nonexistent. To realize this vision, he purchased 600 acres of land with over two miles of oceanfront property. Gray named his development Salishan Lodge and Resort, after the coastal Salish Indians who once settled and fished what is now the whole Cascadian region, north from Oregon to Washington and British Columbia.
Gray was a native Oregonian and chainsaw businessman-turned-developer who loved nature and devoted to numerous philanthropic causes. He supported early childhood, environmental, and adult higher education programs, funded scholarships for students from underserved communities, was a trustee of Reed College and a patron of the Portland Art Museum. Each of his causes was infused with a respect for nature and people. In his development projects, Gray advised sensitivity to the landform and environment, seeking to blend the designed landscape with the natural realm as much as possible.
In 1962, hoping for a high level of aesthetics, Gray engaged Skidmore, Owing and Merrill (SOM) to develop a site plan and work out the engineering for the resort. Aiming for minimal intrusion on the view corridors of existing homeowners and negligible plant disturbance in the surrounding landscape, the SOM team tucked roads into existing contours and strategically buried utilities underground. SOM also determined that the resort’s buildings should feature soft, earthy colors and the same was true for the landscape—no grassy lawns. Instead, the scheme featured plants found in the surrounding dunes and forest.
Gray charged the local pair of architect John W. Storrs and landscape architect Barbara Fealy, who had often worked together, with carrying out the SOM scheme. Portland-based Storrs helped establish “Northwest Style” architecture as a subtle combination of Asian and American craft influences, with a predilection for natural wood, stone, big windows, and a tendency to blend building with landscape. Fealy, also Portland-based, headed a firm that was grounded in environmental stewardship. Because she worked primarily on residential projects, her work at Salishan marked a departure into commercial design, a move that would prove point in her career.
Salishan, Fealy wrote, was meant to bring visitors close to nature so they could “witness the gigantic forces of the sea and forest and the great beauty of Oregon.” To set up this experience, Fealy and Storr carefully placed all of the structures in the 750-acre landscape, working around the existing contours of a dune landscape and towering trees. They did this so successfully that Architectural Record described the resort as looking “as if had been dropped into the woods.” In reality, Storrs’ design for the main lodge (with public rooms and convention facilities), twelve guest buildings, and a four-unit apartment building utilized 1.5 million board feet of wood. The guest rooms featured large glass windows that looked out over Siletz Bay and it was Fealy’s hope that visitors staying in these rooms would be “renewed” by the landscape visible through the windows.
Around the lodge, Fealy meticulously graded the rolling land and the planting, blending her interventions (especially related to the spa) into the adjacent woods. Unlike a typical project, the construction of Salishan demanded her regular presence on site, which she described as daily “eye-balling.” As she manipulated existing landforms and contours, she was mindful of future guests’ experiences and worked to maintain privacy and keep parking lots out of sight. She also protected the children’s play area, deploying landforms constructed primarily from driftwood and other loose materials found on site. Fealy also paid close attention to how the trails moved across the landscape, making sure they were never too steep, yet rarely completely flat, thus providing a varied visual and topographic experience.
Fealy complemented the existing palette of spruce, fir, western hemlock, huckleberry, and ferns with additional native plant species, calling for salal, kinnikinic, wax myrtles, native azaleas, Oregon grape, vine maples, and rhododendrons. Fealy was so insistent about the use of native plants, that when plants she had collected from the surrounding landscape proved insufficient, she established new nurseries to supply the plants. Although specifying native plants is common practice today, Fealy’s work at Salishan was one of the first examples of an Oregon landscape architect extensively calling for plants of the region.
Because architecture and landscape architecture were carried out in tandem, the resort was completed in just 11 months. The resort was booked solid shortly thereafter and remained a successful venture for many years. In 1996, Gray sold the resort to an Australian multinational resort developer, who sold it in turn to Spring Capital Group in 2003. Since then, Salishan has struggled due to economic recessions and a drop-off in the tourism industry. Still, Salishan plans for the future and during recent renovations, Portland-based Teufel Nursery used Fealy’s original plans to guide the restoration of native plants. Today, the resort retains the strong character of its distinctive Pacific Northwest coast landscape.
References
Barbara Fealy Landscape Architect Records, Coll 262, Special Collections and University Archives, University of Oregon Libraries, Eugene, Oregon.
DJR Oregon. “Lodge brings visitors close to nature; Part of Oregon's heritage, Salishan receives Medallion Award.” Accessed September 1, 2015. www.djcoregon.com.
Dümpelmann, Sonja, and Beardsley John. Women, Modernity, and Landscape Architecture. New York: Routledge, 2015.
Fealy, Barbara. “Oregon Coast gets a pattern-setter at Salishan.” Landscape Architecture57 (1967): 116-118.
Kirkland, John. “Northwest architect John Storrs helped define mid-century Portland modernism.” The Oregonian, August 29, 2009.
Mozingo, Louise A., and Linda Jewell, eds. Women in Landscape Architecture: Essays on History and Practice. Jefferson, NC: McFarland, 2011.
Njus, Elliot. “John Gray, Portland developer and philanthropist, dies at 93,” The Oregonian, October 19, 2012.
The Oregonian Editorial Board. “John Gray and Oregon, 1919–2012.” The Oregonian, October 22, 2012.
“Pacific Northwest’s Premier Coastal Resort Puts Final Touches on Fully Renovated Property; Salishan Lodge and Golf Resort Unveils Upgrades, Fresh New Look.” PR Newswire, May 20, 2004.
“Resort Designed to Fit a Scenic Site.” Architectural Record141, no. 1 (1967): 145-150.














