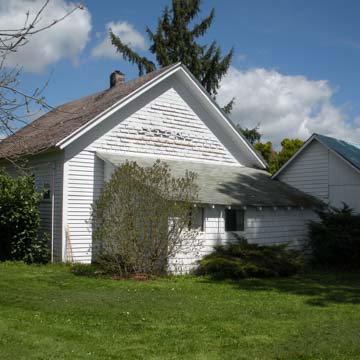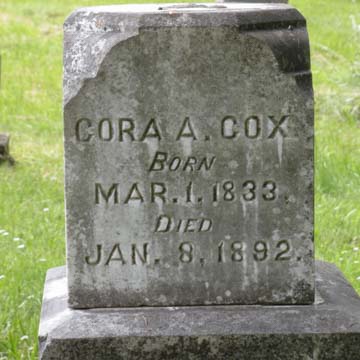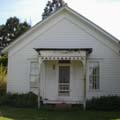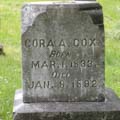You are here
Cora Cox House
There are only four documented cases of Black people owning property in Oregon during the period between the Oregon Donation Land Act in 1850 and the Emancipation Proclamation in 1865; Cora A. Cox is one these rare individuals. The Cora Cox House represents an important primary example of the contributions Black pioneers made to the settlement of Oregon. It is a rare surviving example of a house owned and occupied by a female Black pioneer property owner. Cora was not a typical landowner for the 1860s. She was a poor, uneducated former slave, yet she was proactive about protecting her property. Her will stipulated what should be done with her property regardless of the monetary value. Cora’s diligence in protecting her property would have set the standard for what future minority generations could accomplish.
Cora Ann Cox was born circa 1827 in New Orleans, Louisiana. When she was around ten years old, Cora was sold as a slave to a person named Emeline, an independent woman who had an affinity for fresh starts, which is evident by her numerous marriages and extensive traveling. Emeline married Samuel Johnson in Holt County, Missouri, on May 4, 1850. Enticed by the Oregon Donation Land Act, Emeline, Samuel, and Cora headed west. They arrived in Oregon on the emigrant wagon train in 1853.
On January 26, 1858, Samuel Johnson drowned in the Calapooia River. Emeline remarried Jefferson Huff on February 28, 1859. According to Donation Land Claim and Census records, Huff had an enslaved person named John from Tennessee. Shortly after being introduced, Cora and John had their first baby, Adaline Cox, on February 5, 1860. Four years later, on February 4, 1864, Cora gave birth to Angeline Cox.
On November 20, 1864, Cora was given the opportunity to become a landowner. There are no records of when Cora was manumitted, but it was more than likely prior to her acquiring property. Cora bought thirty-six acres of land from Emeline for ten dollars. Emeline’s decision to sell Cora land was probably both politically and emotionally motivated. On January 31, 1865, slavery was abolished with the passage of the Thirteenth Amendment; three years later the Fourteenth Amendment was passed in Oregon, which granted citizenship to Black people. Emeline would have been aware that life-changing events were soon going to take place all across the United States and she may have felt obligated to participate. The 1864 land deed states that Emeline sold Cora the land because of “faithful services rendered by my former colored servant.” In the official deed the property was written only in Cora’s name and remained so throughout her ownership, despite her status as a married woman.
Cora’s piece of land was carved out of the middle of the Johnson Donation Land Claim property. Emeline’s decision to give Cora a piece of land that was surrounded by her own property on three sides was a way for Emeline to keep a watchful eye on Cora. The Cora Cox House faces north and fronts Lake Creek Drive. The house is set back less than fifty feet from the road. The proximity of the Cora Cox House to the road provides a sense of connection to the outside world. This is true today and would have been true when Cora lived in the house. Today, the house still has the feeling of limited independence. The current owners of the property live in a house sited approximately 135 feet behind the Cora Cox House. The two dwellings share a driveway and there are very few visual obstacles between the spaces. Historically the house was protected by rows of trees that formed an orchard to the south and west. The orchard is now gone, but the house remains protected by dense clusters of mature trees and bushes.
The Cora Cox House is a modest, one-story structure designed with hints of the Gothic Revival in the form and size of elements, not in the detailing. The Gothic Revival style was popular in Oregon between 1860 and 1885, which corresponds with the construction date of circa 1864. The 2012 plan of the house is L-shaped, which includes rear and side additions that were built in the 1930s. The original plan of the house measured 24 x 26 feet. It had four rooms and an aligning front and rear door.
The original fenestration on the house was simple and regular with two windows on each facade. The primary type is a four-over-four, double-hung, wood-pegged window. The original windows and their locations are intact today. They feature thin wood sills and wide, flat board casing. A small square, vinyl, double-hung window was added to the west facade in the 1940s, when indoor plumbing and a bathroom were added to the rear west room. A decorative crown was added to the windows on the north, east, and west facades after the lean-to was built, post 1936.
The roof of the house is a front-facing gable. The east slope of the roof is corrugated metal, while the west slope is composition shingles. The soffits are single boards approximately twelve inches wide with boxed eaves. The rake boards are very wide and the bed molding has a slight curved profile. There is a red brick handmade chimney in the center of the roof ridge.
The front door of the house has a one-story entry porch. The wood porch deck has been removed and replaced with two stone steps. The flat-roofed porch is supported by two machine-turned front columns and two machine-turned rear pilasters. The porch roof features decorative jigsaw spindlework that resembles the fleur-de-lis. The current entry porch is not original and it is unclear how many times the porch has been altered.
Tragedy struck after the first year of Cora’s new life as a legal landowner. On March 19, 1865, Cora’s one-year-old daughter Angeline died. A year later, on March 17, 1866, Cora’s six-year-old daughter Adaline also died. Cora’s tragic loss of her children did not cause her to lose her faith. She continued to live her life as a proud member of the community and the Methodist Episcopal Church. The few glimpses that we have into Cora’s life are enough to recognize that she was a driven woman.
Cora did not shy away from opportunities to celebrate her freedom and accomplishments in public. On New Year’s Day in 1868, Cora and John attended an annual emancipation dinner celebration in Salem, Oregon. Salem’s Daily Record reported that six Black people attended the dinner. Cora’s attendance reflects her pride and commitment to establishing herself as a member of the community despite widespread prejudice.
On March 6, 1875, John died at age sixty-five. At the time of her husband’s death, Cora was forty-eight years old. After John’s passing, Cora started taking measures to prepare for her future and to secure her legacy. She first decided to secure a place to retire to when she could no longer maintain her house and land in rural Brownsville. On September 20, 1883, Cora bought one acre of land for $100 from James Washburn. The land that she purchased was located on present-day South Washburn Street.
On November 20, 1883, Cora, at age fifty-six, drafted a will in her home on the farm. The will was written by Reverend F.P. Tower, a financial agent for Willamette University. Cora’s will stated that “all her expenses be paid after death and a suitable monument for herself, and the balance go to the Willamette University.” Cora’s initiative to protect herself and her property was unheard of for a black woman in the 1880s, but then so was owning property, which Cora also did.
Cora lived in the house at 34840 Lake Creek Drive until 1886, when maintaining the thirty-six acres of land had become too taxing for the fifty-nine-year-old widow. On December 22, 1886, Cora sold her acreage to James Abrams for $600. The final years of Cora’s life were spent attending church and spending time with her most intimate friends. Cora died at age sixty-five in Brownsville, Oregon, on December 7, 1891. At the time of her death, Cora was living in her house on South Washburn Street. She was buried in the Brownsville Pioneer Cemetery next to her husband and her two daughters.
Cora’s Brownsville house remained owned by James Abrams, who had enlarged the property to over forty acres by the time of Cora’s death. After Abrams’s death, the property changed hands six times before the current owners purchased it in 1978. For the last few decades the Cora Cox House has been vacant or used as a rental property.
References
Writing Credits
If SAH Archipedia has been useful to you, please consider supporting it.
SAH Archipedia tells the story of the United States through its buildings, landscapes, and cities. This freely available resource empowers the public with authoritative knowledge that deepens their understanding and appreciation of the built environment. But the Society of Architectural Historians, which created SAH Archipedia with University of Virginia Press, needs your support to maintain the high-caliber research, writing, photography, cartography, editing, design, and programming that make SAH Archipedia a trusted online resource available to all who value the history of place, heritage tourism, and learning.



















