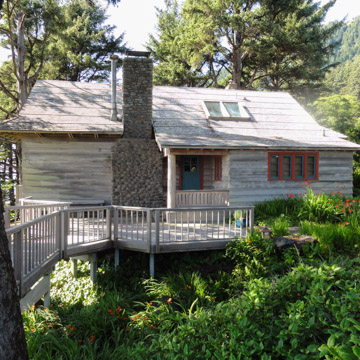The Harry F. Wentz Studio at Neahkahnie Beach in Nehalem is considered the starting point in the development of a distinct Pacific Northwest regional modernism. Portland architect Albert E. Doyle worked with artist Harry F. Wentz, for whom the cottage was built, to situate the house in its natural setting by incorporating native Northwest plant materials into the landscaping and using wood as both the principal structural and finish material. From the Wentz Studio sprang a series of similar designs in the following decades from Doyle’s firm, carried on by Doyle’s protégés Pietro Belluschi and John Yeon.
In the late nineteenth century, some Oregonians began seeking summer recreation opportunities on beaches and in the fresh air of oceanside settings, though ready access for Portland area residents and those in the Willamette Valley was limited. Virtually no passable roads crossed over the coastal mountains. Many Portlanders who could travel to the coast settled in Seaside in Clatsop County, but a few artistically minded Portlanders headed about 25 miles south to the more secluded Neahkahnie Beach just south of the Mount Neahkahnie (there was neither a paved road over the mountain nor any direct train connection). Here, Sam Reed developed a community in 1912 and hired Portland architect Ellis F. Lawrence to design a rustic lodge with cedar shingles. Doyle continued development with the construction of several cottages: one for his own family, another for Portland librarian Mary Ison, a third for Portland Art Museum director Anna Belle Crocker, and the fourth for Harry Wentz, who had recently been appointed by Crocker to head the museum’s art school. All were members of the Portland Sketch Club, an informal group organized in 1895. A fifth summer cottage was reportedly designed by Lawrence and built about 1913–1914 for one of the three Povey brothers, all highly esteemed art glass artists in Portland.
Wentz’s paintings focused on Oregon landscapes, and his building lot on the northern edge of the Neahkahnie community offered a dramatic view of Mount Neahkahnie. Wentz sketched out a simple cottage scheme, focused on one room with a river-cobble fireplace and a large window facing north toward the mountain. He engaged Doyle to prepare working drawings for the cottage’s construction. Aside from a small kitchen, bathroom, and a sleeping room illuminated by narrow vertical windows, the cottage was a studio shelter reduced to the minimum. The exterior walls feature unfinished, 12-inch-wide, rough-sawn spruce boards laid horizontally. The cedar shingle roof is laid lengthwise in bands of five so as to create a strong horizontal emphasis. All the windows have vertical lights, contrasting with the horizontal lines of the wall sheathing and roof shingling, but the large, north-facing window is particularly emphatic. Composed of five tall, slender, vertical lights, it forms a slightly projecting bay that seems to lightly push up its shingled roof. The interior of the cottage is equally rustic, with surfaces of untreated fir, cedar, and spruce. Aside from a second bedroom level set off with a balcony, the main space, measuring 16 by 28 feet, rises uninterrupted to the ridge, giving the multipurpose central room a sense of spaciousness enhanced by the north-facing window wall.
Nearly a decade after its construction, the essential features of the Wentz Studio were developed by Doyle with even greater sophistication in the Multnomah Falls Lodge, and then, in the later 1930s through the 1950s, by Belluschi and Yeon as well, with residential designs characterized by low-pitched, extended wood-shingled roofs, unfinished or naturally finished exterior walls, broad expanses of windows oriented to take special advantage of views, and the use of native plant materials in relaxed, informal landscaping.
The spatial, material, and environmental aspects of the cottage influenced Wentz’s students, many of whom spent time at the coast with him. Yeon records that Wentz never learned to drive, so it was he and Belluschi who often drove Wentz to his Neahkahnie retreat, spending time sketching and painting along the coast. The cottage is now owned by Peter Belluschi, one of Pietro’s sons.














