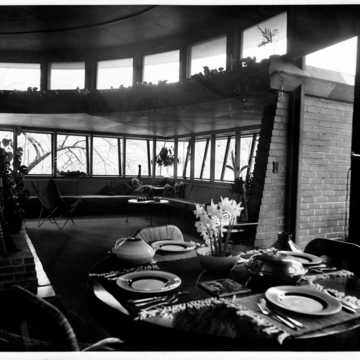This house for physician Abraam Steinberg is one of several Pittsburgh homes built from the 1940s through the 1960s by two designers who met and trained at Frank Lloyd Wright's Taliesin Fellowship. Peter Berndtson designed most of them, and his wife and partner, Cornelia Brierly, collaborated on several and designed others on her own. Certainly the close fit of a house and its surroundings is a textbook definition of organic architecture. The brick, redwood, glass, and concrete house stands on the edge of a long, narrow and steeply sloped lot. Two exterior walls of the house form a right angle to conform to the street grid, the
You are here
Abraam Steinberg House
1951–1952, Peter Berndtson and Cornelia Brierly. 5139 Penton Rd., Squirrel Hill
If SAH Archipedia has been useful to you, please consider supporting it.
SAH Archipedia tells the story of the United States through its buildings, landscapes, and cities. This freely available resource empowers the public with authoritative knowledge that deepens their understanding and appreciation of the built environment. But the Society of Architectural Historians, which created SAH Archipedia with University of Virginia Press, needs your support to maintain the high-caliber research, writing, photography, cartography, editing, design, and programming that make SAH Archipedia a trusted online resource available to all who value the history of place, heritage tourism, and learning.









