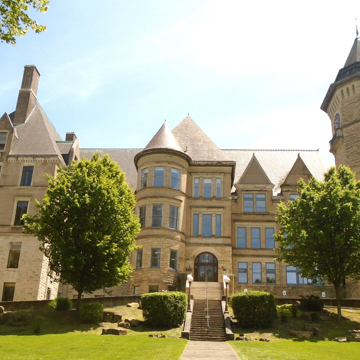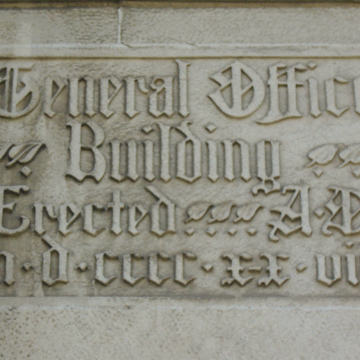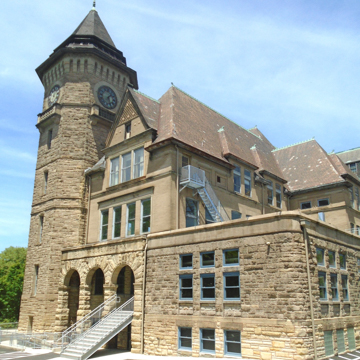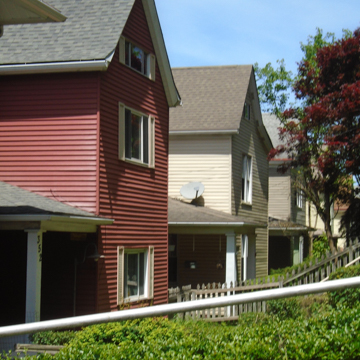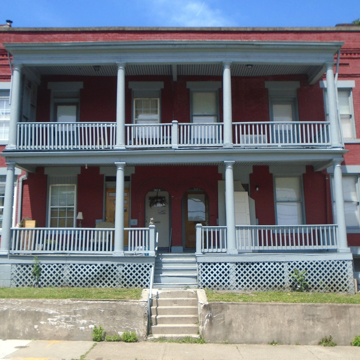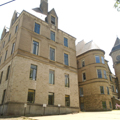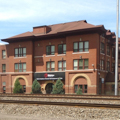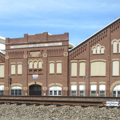It was his need for a new air-brake plant that induced George Westinghouse to purchase five hundred acres of land in the Turtle Creek valley in 1888, a few miles from Carnegie's mill at Braddock ( AL57). Both corporations enjoyed spectacular success over the next century, and their ultimate decline was a staggering blow to the region.
Westinghouse, the consummate inventor, earned the first of his more than 360 patents at the age of fifteen. He introduced the alternating-current system of generating and transmitting electricity, and in 1869, developed a compressed-air braking system for railroads, incorporating the Westinghouse Air-Brake Company a few months after the
Wilmerding, named for Joanna Wilmerding Negley, whose husband had owned the land, lies on the floor of a valley shaped by Turtle Creek. The 1889 plant was built on an island formed when the creek forked (one branch was later diverted). One building remains of the original plant, the handsome Machine Shop by Osterling, a tripartite structure with corbel-lined gable roofs flanking a squared-off facade. Segmental- and round-arched windows grouped in twos and threes extend across the facade. The foundry, east of and perpendicular to the Machine Shop, housed Westinghouse's innovative “traveling tables,” the direct precursors of Henry Ford's assembly line in that product components were carried to workers, and not vice versa.
Westinghouse formed the East Pittsburgh Improvement Company to construct worker housing between 1889 and 1900. All the houses were relatively well constructed and could eventually be purchased at cost over a ten-year period. They ranged from eightroom, electrified, two-story houses with cellars and baths like those on Marguerite and Walsh avenues, to red brick row houses with double-height porches on Middle Street.
The Westinghouse Air-Brake Company General Office Building, situated midway up the southern hillside, dominates Wilmerding. Probably modeled after Carnegie's Braddock library ( AL56), Library Hall (popularly known as the “Castle”) opened in 1890 with a swimming pool, bowling alley, reading rooms, and public baths. Unlike Carnegie's steelworkers, Westinghouse employees worked only half days on Saturdays (they were among the first workers in the country to do so), and therefore had time to use these facilities. Osterling seems to have designed the original building as well as its 1896 replacement after a fire. By then, the library had become the administration offices, to which Janssen and Cocken added an east wing in 1926. Today the building houses the George Westinghouse Museum and the Education and Research foundation of the American Production and Inventory Control Society.











