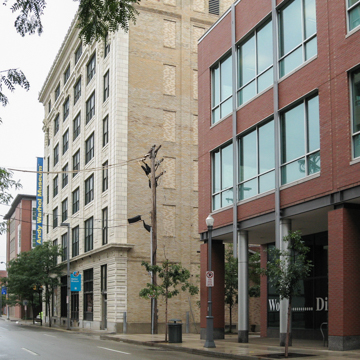You are here
Andy Warhol Museum
This cream-toned, terra-cotta-clad warehouse was a natural choice for conversion into a showcase for Pittsburgh's Andy Warhol, making it one of the world's largest museums devoted to a single artist. Its industrial character alludes to Warhol's use of industrial sites for his studios, while the mass production involved in industry reflects the mass production basis of Warhol's work. The building's original owners, William E. Frick (a distant relative of the magnate) and William G. Lindsay, lavished much care on their 1911 plumbing supply warehouse, not stinting on a bounteously ornamented Beaux-Arts cornice. Long gone, the cornice was replicated for the new museum, using high-technology lightweight fiberglass. Inside, virtually all nonstructural elements were removed from the seven-story building, leaving only the exterior walls, piers, and concrete floors. Richard Gluckman then split the warehouse into nineteen galleries on six floors for rotating shows of Warhol's thousands of paintings, graphics, videos, and personal archives. Visitors begin a tour by taking
Writing Credits
If SAH Archipedia has been useful to you, please consider supporting it.
SAH Archipedia tells the story of the United States through its buildings, landscapes, and cities. This freely available resource empowers the public with authoritative knowledge that deepens their understanding and appreciation of the built environment. But the Society of Architectural Historians, which created SAH Archipedia with University of Virginia Press, needs your support to maintain the high-caliber research, writing, photography, cartography, editing, design, and programming that make SAH Archipedia a trusted online resource available to all who value the history of place, heritage tourism, and learning.















