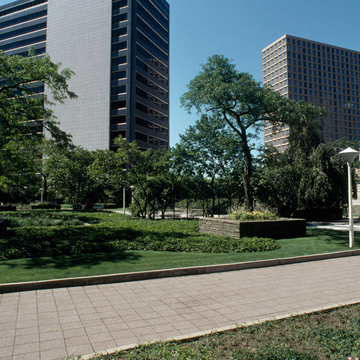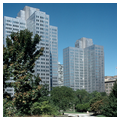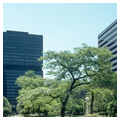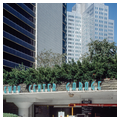This development saved Pittsburgh as a post–World War II city. Together with the green acreage of Point State Park, the office buildings of Gateway Center radically transformed the sooty downtown into an approximation of Le Corbusier's towers-in-a-park unbuilt scheme of the 1920s for Paris. The developer, the Equitable Life Assurance Society, had earlier financed Irwin Clavan's cruciform-tower housing estates in Manhattan. Here, modernist designer Clavan worked with traditionalists Otto Eggers and Daniel Higgins, who had completed John Russell Pope's National Gallery and the Jefferson Memorial in Washington, D.C. The towers of One, Two, and Three Gateway (Eggers and Higgins with Clavan) were drawn up in 1947 as the beginning of what was intended to be a forest of a dozen or more blocks for leading Pittsburgh corporations such as Jones and Laughlin Steel, PPG Industries, People's Gas, and Westinghouse. Only three of the chrome-alloyed steel uniform designs were realized, but these have proved surprisingly versatile and durable. Their maintenance has been impeccable, and the outdoor plazas function as the lunchtime breathing space they were always intended to be. Interestingly, the more traditional Beaux-Arts-style planning of the walkways and fountain of Gateway Plaza are more appealing today than the informal gazebos and planters of Equitable Plaza on the opposite side of Liberty Avenue.
After this experiment in coordinated design, Gateway Plaza (1950–1953, Clarke and Rapuano, landscape architects) was filled out with independent designs for a hotel, apartment block, and problematic high-rise of professional offices atop a parking garage. The three-block Equitable Plaza (1955–1968, Simonds and Simonds, landscape architects) attempted no design uniformity, though there is a loose volumetric linkage between the PostGazette Building (a rehabilitation of a prewar structure), the Verizon Building (former Bell Telephone Building, 1958, Press C. Dowler and William C. Dowler), the former IBM Building (AL5), and the Pennsylvania State Office Building (1957, Altenhof and Bown). The distinguished International Style firm of Harrison and Abramovitz took a conventional approach to the design of their Westinghouse Building of 1968. On a podium overlooking the Monongahela River, but still striking is the same firm's Four Gateway of 1960, with almost column-free floors served by an extruded—and still glistening—stainless steel service core.




















