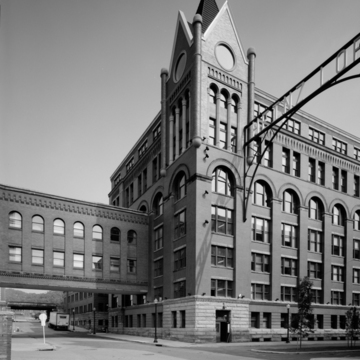You are here
Heinz Lofts
From this riverside site, Henry J. Heinz staged a revolution in food-processing and packaging techniques, ultimately building his food and condiment business into a global operation. The brand began modestly in 1869, with Heinz selling horseradish out of his family's house in Sharpsburg, three miles up the Allegheny. Twenty years later, Heinz consolidated his offices and plants in this model industrial complex, which grew to thirty-two buildings. Still standing are fine examples of late-nineteenth-century industrial buildings and noteworthy newer additions.
Heinz began life as a bricklayer, and these marvelous brick walls show the patron's understanding of the craft. Indeed, the old man caught his death of cold in 1919 while inspecting construction of a brick wall in this complex. Nearly everything that went up during his lifetime was in Romanesque Revival, probably designed by the local master of that style, Frederick J. Osterling. Utilitarian buildings executed in brick with stone trim, the structures feature corner spires, pronounced corbeling, and Roman arches, some structural and some decorative. Among the best-preserved older structures are the Bottling Building (1896; with 1905 additions), the Bean Building (1912), and Robert Maurice Trimble's Meat Products Building (1920).
Two of the early Heinz buildings depart from the Romanesque Revival idiom. Outside the complex, on E. Ohio Street, stands the Tudor Revival Sarah Heinz House designed by Trimble in 1913, a neighborhood youth center. And at the heart of the complex stands the five-story reinforced-concrete Administration Building (1906), by pioneer industrial architect Albert Kahn. Its neoclassical lines, rusticated Gouveneur granite facing, and white terra-cotta piers underscore its status as the seat of managerial power.
Kahn returned to the complex to add the four-story Employee Service Building, in close
In 1949, the company demolished seven obsolete buildings and commissioned Gordon Bunshaft of Skidmore, Owings and Merrill to erect a Vinegar Works and a central storage warehouse. The blue-colored glass curtain wall of the Vinegar Works marked the first
Writing Credits
If SAH Archipedia has been useful to you, please consider supporting it.
SAH Archipedia tells the story of the United States through its buildings, landscapes, and cities. This freely available resource empowers the public with authoritative knowledge that deepens their understanding and appreciation of the built environment. But the Society of Architectural Historians, which created SAH Archipedia with University of Virginia Press, needs your support to maintain the high-caliber research, writing, photography, cartography, editing, design, and programming that make SAH Archipedia a trusted online resource available to all who value the history of place, heritage tourism, and learning.















