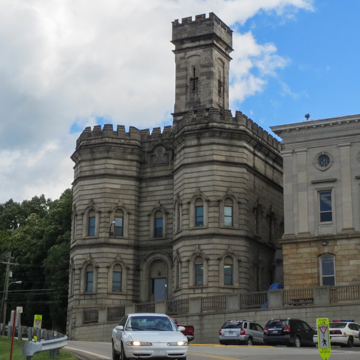While most Gothic Revival buildings attempt to recall the graceful, spiritually uplifting forms of a medieval cathedral, this jail is modeled on a castle. The heavily crenellated building of Clarion County golden sandstone has two projecting towers on the facade and a high watchtower in the center. The main entrance is recessed between the two towers. Special features are incorporated into the design to prevent prisoners from escaping. Between a convict and freedom are two-and-one-half feet of brick threaded with steel bands to prevent tunneling, and a series of iron plates in the floor to prevent digging. The roof has been reinforced since its original construction. A brick version (1873–1874) of this building, also designed by James McCullough, stands in Clarion ( CL2), and the 1868–1869 prison in Hollidaysburg, Blair County, designed by Edward Haviland, may have been the model ( BL3). In 1981, L. Robert Kimball redesigned the cell blocks, guardrooms, control center, and visiting area, turning what was originally the warden's apartment into offices and installing modern security devices.
You are here
Armstrong County Jail
If SAH Archipedia has been useful to you, please consider supporting it.
SAH Archipedia tells the story of the United States through its buildings, landscapes, and cities. This freely available resource empowers the public with authoritative knowledge that deepens their understanding and appreciation of the built environment. But the Society of Architectural Historians, which created SAH Archipedia with University of Virginia Press, needs your support to maintain the high-caliber research, writing, photography, cartography, editing, design, and programming that make SAH Archipedia a trusted online resource available to all who value the history of place, heritage tourism, and learning.


