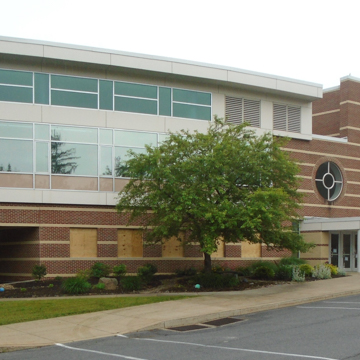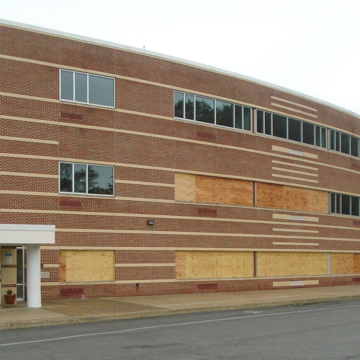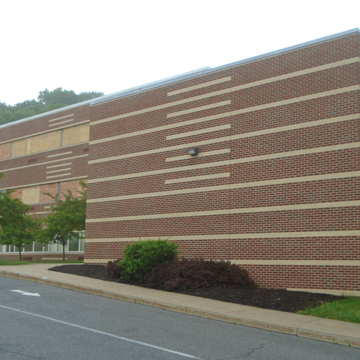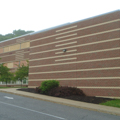This sprawling school has a three-story central core, with one-story wings at the north and south ends. Its warm reddish brick alternates with occasional bands of buff brick, which, with the ribbon windows, lend the building a streamlined look. A two-story window wall lights the library, as it projects at the northern end of the building like the prow of a ship. Two circular windows delineate the entrances on the west elevation. A rounded single-story wing at the southeast corner houses the kindergarten with a drop-off entrance. The gymnasium, kitchen, and mechanical spaces are set slightly below grade at the rear of the building, where they subtly blend into the hillside. The corridors are curved in response to the arc in nearby Juniata Gap Road, allowing for gathering spaces along their length. The school accommodates 600 students in grades K–6, with two levels on each story.
You are here
Juniata Gap Elementary School
1999, Hayes Large Architects; Grace Oh, project architect. Juniata Gap Rd. and E. Chestnut Ave.
If SAH Archipedia has been useful to you, please consider supporting it.
SAH Archipedia tells the story of the United States through its buildings, landscapes, and cities. This freely available resource empowers the public with authoritative knowledge that deepens their understanding and appreciation of the built environment. But the Society of Architectural Historians, which created SAH Archipedia with University of Virginia Press, needs your support to maintain the high-caliber research, writing, photography, cartography, editing, design, and programming that make SAH Archipedia a trusted online resource available to all who value the history of place, heritage tourism, and learning.









