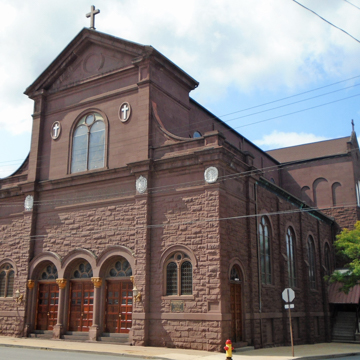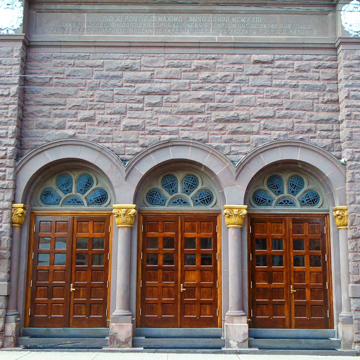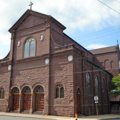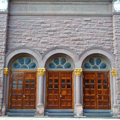Altoona's Italian community lived for the most part within a seven-block radius of this church. They commissioned Altoona-born architect David Puderbaugh to design this, his first Altoona commission, only three years after his graduation from the Drexel School of Architecture in Philadelphia. After the basement was dug and the foundation and cornerstone were laid, the bishop halted construction due to the congregation's heavy debt. Construction resumed in 1922. The rough-faced brownstone church in a Florentine Renaissance style uses smooth-faced brownstone on the clerestory and upper apse and as trim on the facade. A tripartite central entrance leads to the sanctuary with a tall, rounded apse at the west. The interior's basilica plan was ornately decorated in 1953, after the church's mortgage was retired, and was restored in 2006.
You are here
Our Lady of Mount Carmel Church
If SAH Archipedia has been useful to you, please consider supporting it.
SAH Archipedia tells the story of the United States through its buildings, landscapes, and cities. This freely available resource empowers the public with authoritative knowledge that deepens their understanding and appreciation of the built environment. But the Society of Architectural Historians, which created SAH Archipedia with University of Virginia Press, needs your support to maintain the high-caliber research, writing, photography, cartography, editing, design, and programming that make SAH Archipedia a trusted online resource available to all who value the history of place, heritage tourism, and learning.


















