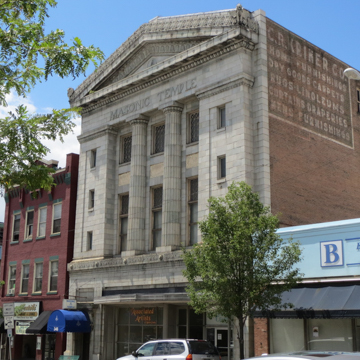This Masonic Temple is affiliated with the system of degrees called the York Rite. Designed by a New Castle firm, the temple's limestone Greek Revival facade is capped by a fully ornamented pediment with the Masonic
You are here
Masonic Temple
1908, Albert L. and Carroll C. Thayer. 346 S. Main St.
If SAH Archipedia has been useful to you, please consider supporting it.
SAH Archipedia tells the story of the United States through its buildings, landscapes, and cities. This freely available resource empowers the public with authoritative knowledge that deepens their understanding and appreciation of the built environment. But the Society of Architectural Historians, which created SAH Archipedia with University of Virginia Press, needs your support to maintain the high-caliber research, writing, photography, cartography, editing, design, and programming that make SAH Archipedia a trusted online resource available to all who value the history of place, heritage tourism, and learning.















