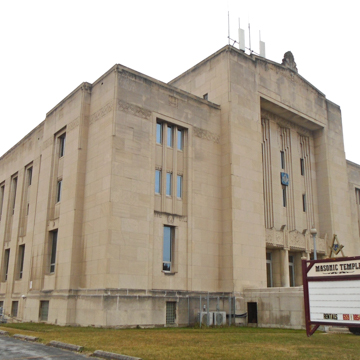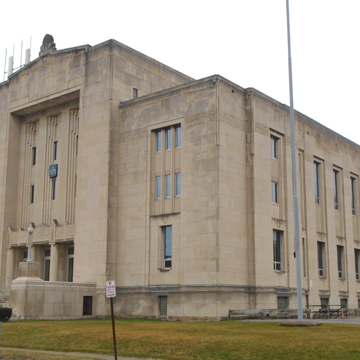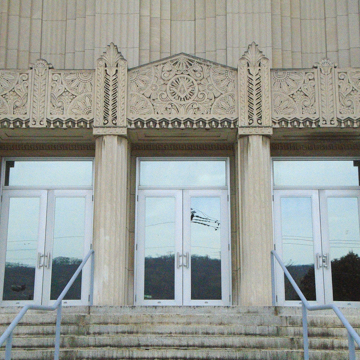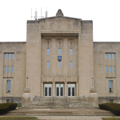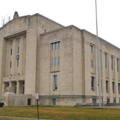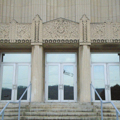Between 1923 and 1925, the Johnstown Masons purchased a lot in the southeastern trolley suburb of Moxham, and commissioned a meeting hall from the Uniontown firm of J. C. Fulton and Son. The temple serves more than 1,000 members in two lodges. The Art Deco facade focuses attention on the tall central entrance section, where staggered recesses alternate with fluted pilaster strips that resemble the pipes of a church organ. This central bay rises almost a full story above the rest of the building and projects from the facade. The vibrantly colored Egyptian-influenced meeting space on the third floor is typical of Masonic temples.
You are here
Masonic Temple
If SAH Archipedia has been useful to you, please consider supporting it.
SAH Archipedia tells the story of the United States through its buildings, landscapes, and cities. This freely available resource empowers the public with authoritative knowledge that deepens their understanding and appreciation of the built environment. But the Society of Architectural Historians, which created SAH Archipedia with University of Virginia Press, needs your support to maintain the high-caliber research, writing, photography, cartography, editing, design, and programming that make SAH Archipedia a trusted online resource available to all who value the history of place, heritage tourism, and learning.















