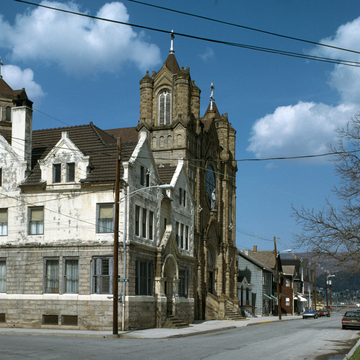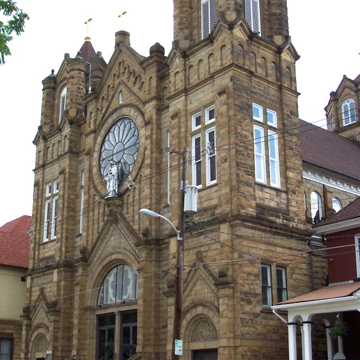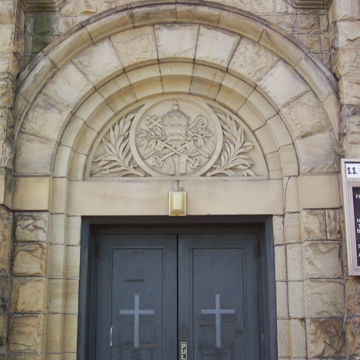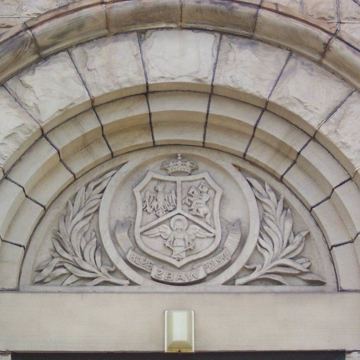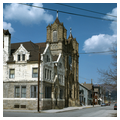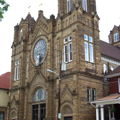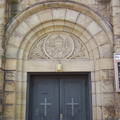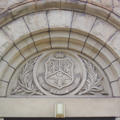St. Casimir's was completed for a predominantly Polish congregation in 1907. The rough-faced stone Gothic Revival structure was partially financed by money taken from Polish employees' paychecks by the Cambria Iron Company and in exchange for the priests' help in securing labor from the congregation. The company is said to have donated the bricks and steel. The squat square twin towers at the facade have gables on each side and miniature turrets at each corner, which are echoed in the hexagonal central tower. Rose windows at the facade and transepts light the interior. Walter Myton's interpretation of the Gothic Revival here differs from William Ginther's more vertically emphasized approach at the Immaculate Conception Church ( CA25). St. Casimir's has been combined with a former Hungarian parish, St. Emerich's, whose church was only a few blocks away (1913, demolished 2003), and was also a Myton design.
A third Myton design, St. Stephen's Slovak Catholic Church (1911; 414 4th Avenue), was the mother church for these parishes. Myton, who designed in different styles according to the fashion and his clients' tastes, drew on Renaissance forms for St. Stephen's. The buff brick church is a composition of triangles, circles, and rectangles unified by a cornice at the base of the soaring twin towers. Its facade is composed of bricks laid in courses to





















